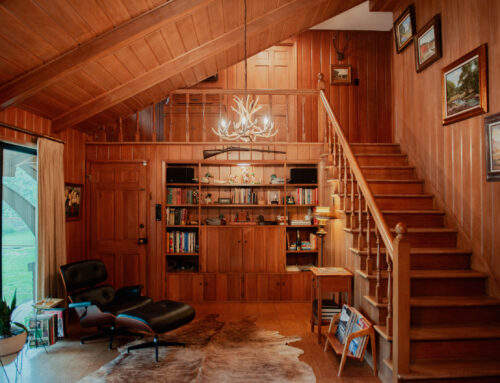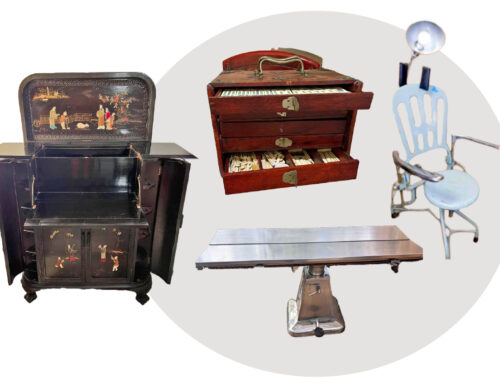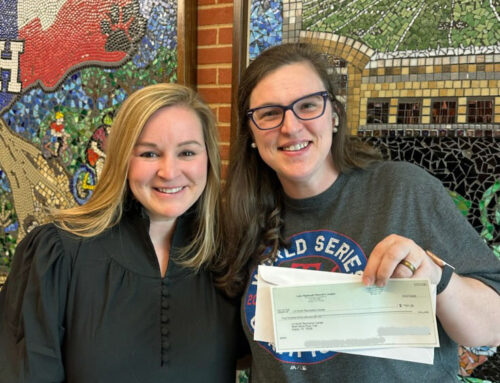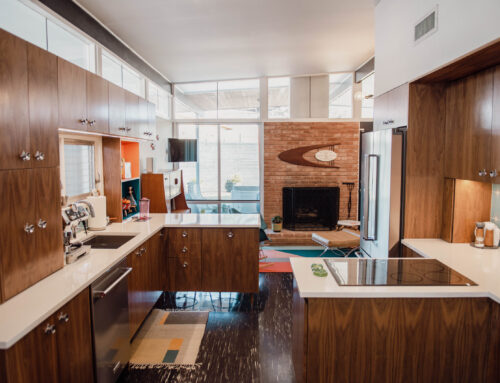Sue Benson loves living things so much, she can’t even bear to cut down the old pecan tree by her driveway that looks like a forlorn Venus de Milo. That’s why the ceiling in her laundry room was designed at different heights, to avoid chopping off a massive limb of another mature tree, albeit a more aesthetic one.
It’s quite fitting that her stunning modern house was built on the original site of Garrison Gardens, and that everything from the curving lines of the house to the placement of the slab to the winding paths down to the creek – where Sue feeds raccoons, foxes and squirrels – is a tribute to the owners’ fondness for nature.
When the Bensons sold their home in Lakewood two years ago, they said goodbye to most of their furniture. The materials and furnishings in the new home are more “organic,” more neutral – chosen to be soothing and to provide a backdrop for the bucolic view and the colorful art the Bensons collect.
The paintings are all by Daniel Gelakoska, an artist Sue met at ArtFest; she even had a potter design ceramics to heighten the effect. The floorings is a combination of black porcelain tile, beige granite and Berber carpeting.
The formal dining table is carved from a slab of Travertine marble. Floor-to-ceiling picture windows originally were left uncovered to allow a completely open view of the trees. But Sue says she decided to compromise a little for privacy and installed unobtrusive white wooden blinds.
Sue and her husband, Don, created the home with architectural designer Gray Delk and neighborhood resident and builder Doug Svedeman.
Some ideas were theirs, some were the Benson’s – they designed all the cabinets. Don was responsible for the set-up of the recessed entertainment center with the closet behind that serves as extra storage.
The house has no windowsills or quarter-rounds, and several of the walls are rounded. The designer and builder just had to be “more perfect” about everything, Sue says.
It’s really a one-bedroom house, but that can present resale problems. As a contingency, the Bensons placed a second bathroom upstairs with Sue’s dance studio and office, so that floor could be used as bedroom space someday.
“Of course, this house is never going to be for sale,” Sue laughs. This is her “dream” house with everything set according to her and Don’s personal taste and needs, from the oversized eight-foot-high front door (no more trouble getting the Christmas tree inside) to the pet condo.
No, that doesn’t mean one of those little carpeted towers. The Benson’s Persian, Priscilla, and Shihzu, Maggi, have their own room complete with custom-designed litter bathroom and napping chambers.





