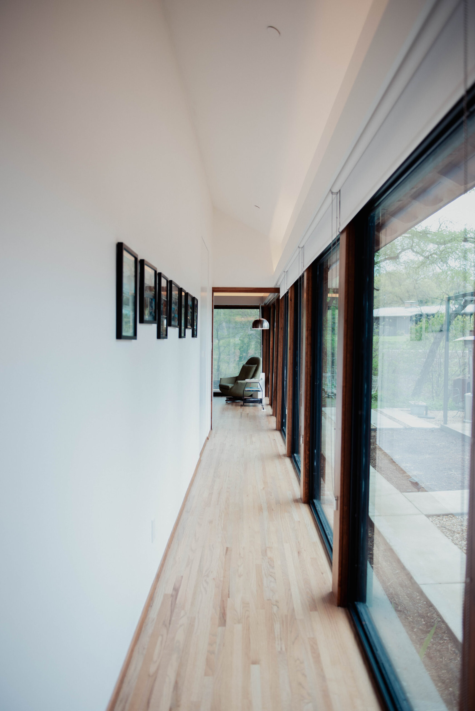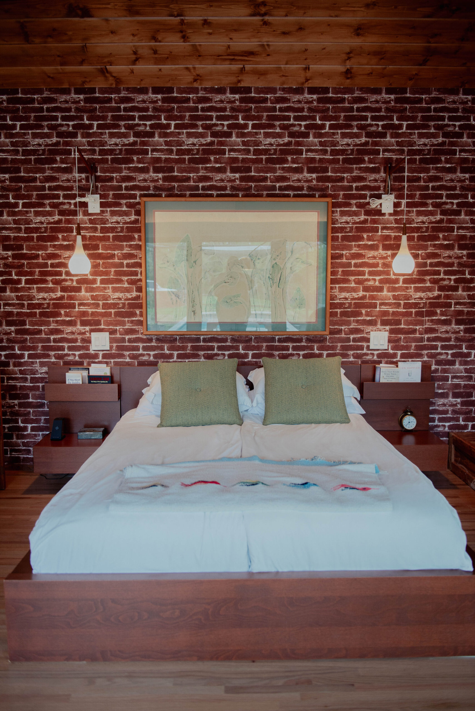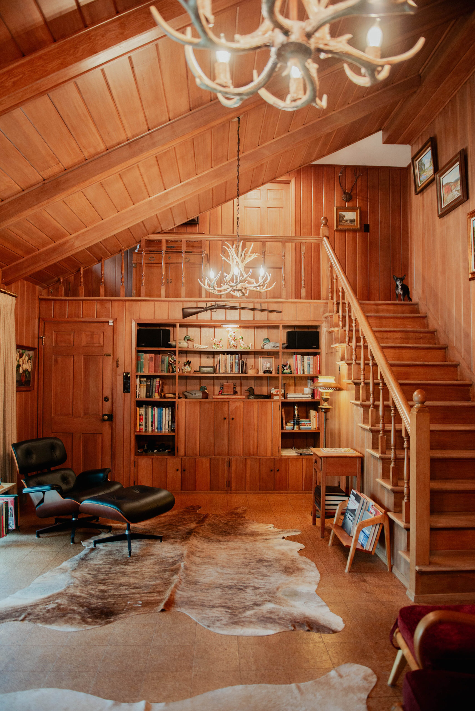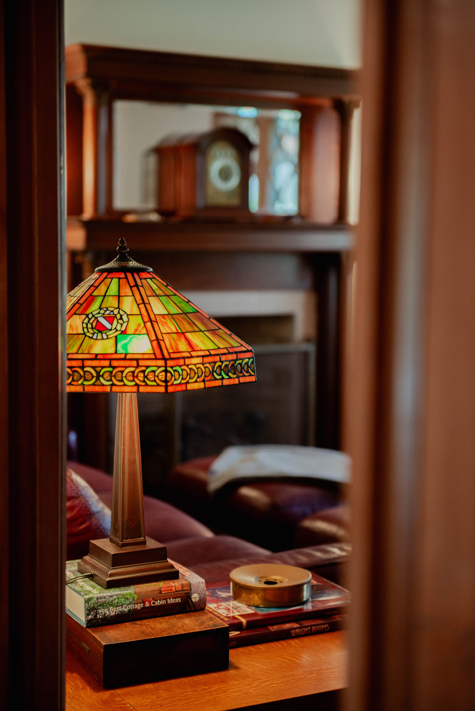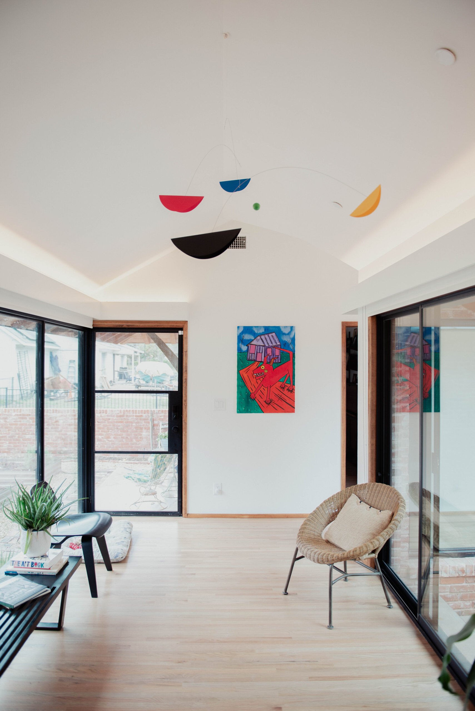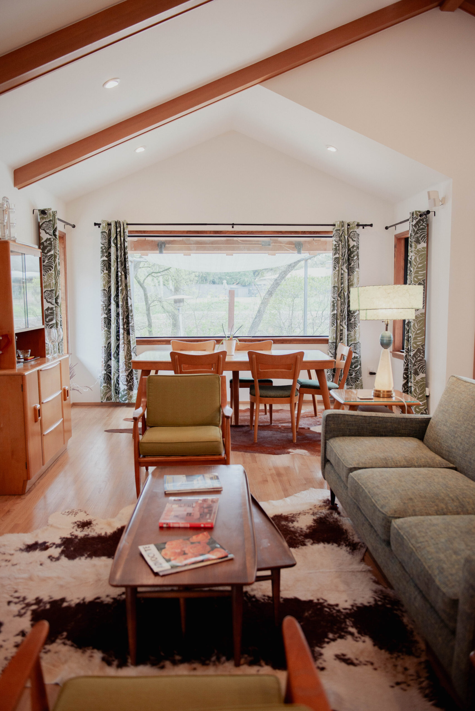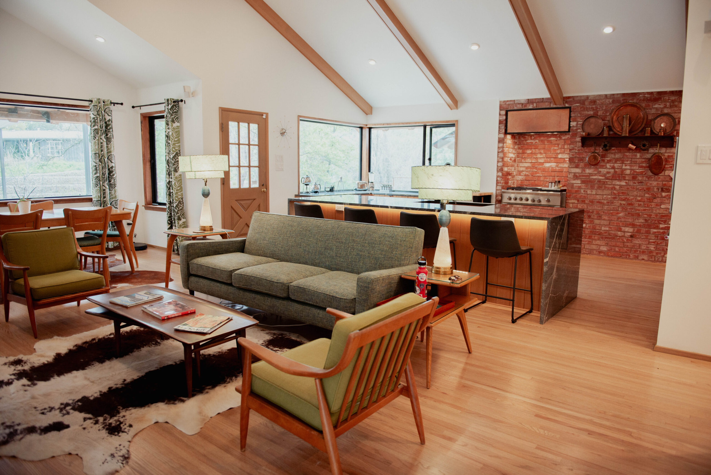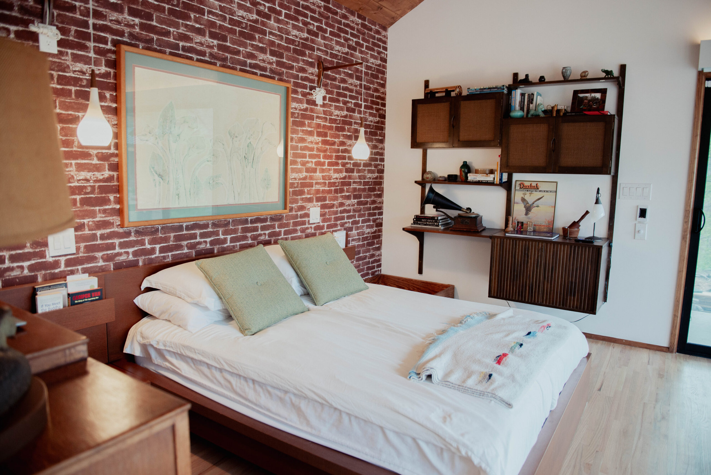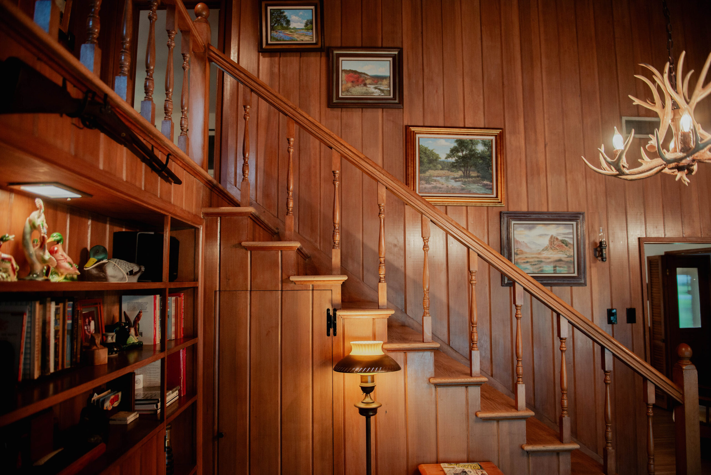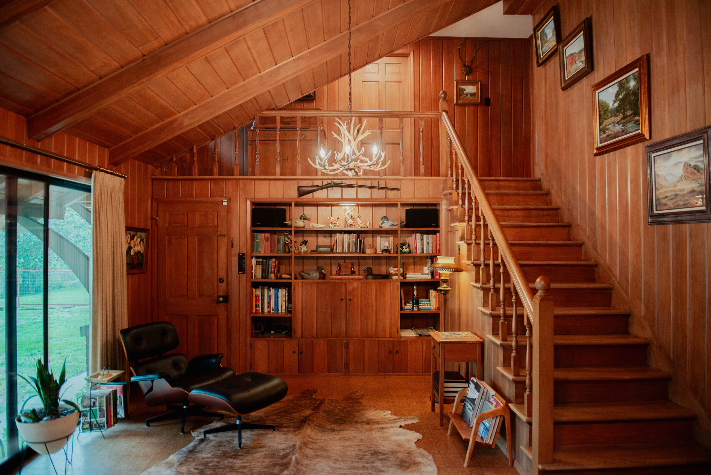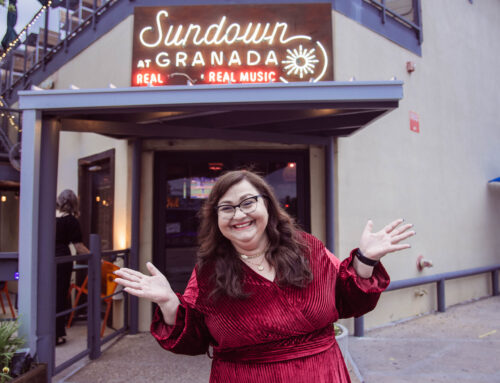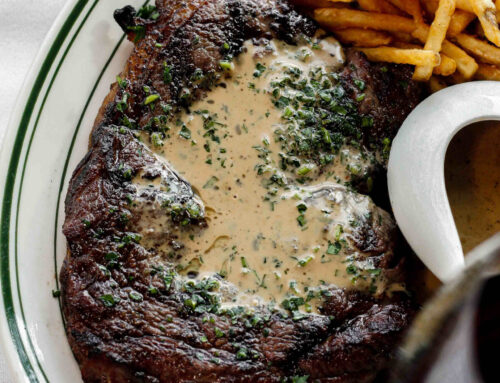Photography by Lauren Allen
When Kevin was a child, he’d come to his grandparents’ house at Lanett Circle to celebrate the holidays in a wood-paneled den with corkboard floors and cream curtains. There’s two pre-Civil War rifles — one British and one unknown — hanging opposite each other. He would spend summers playing with the neighborhood kids. He’d daydreamed about a pool that didn’t exist in the backyard and would doodle pictures of a diving board off the second-story balcony.
Built in 1955, before Lake Highlands was more than just rolling farmland, Kevin’s grandparents built a custom home on an acre and a half that slopes back into White Rock Creek. They asked the architect for two different designs and settled on a more modern ranch style with crosshatch window paneling and hand-carved eave braces. Kevin’s grandfather asked for three estimates on everything and kept every receipt. It all cost about $50,000.
The original home had two bedrooms with a Jack-and-Jill bathroom upstairs with a formal living room, kitchen, dining room and a master downstairs.
Kevin’s mother eventually moved into the house. Nothing much changed.
And when she was ready to move out 20 years later, she asked Kevin and his partner John if they’d like to take the house. They were in a 2,700 square foot midcentury modern house they loved in Old Lake Highlands. Kevin has always had an affinity for midcentury modern furniture and homes.
Kevin asked his two older sisters if they wanted the house. They said no. Kevin asked his niece and her husband if they wanted the house. They said no.
“I didn’t want my mom to sell it and then somebody tear it down,” Kevin says.
So, they bought the house six years ago.
“When we were even discussing it, we knew if we make this commitment, it’s a forever home because it was his grandparents,” John says. “Now we’re just becoming the next custodians.”
Three generations later, the wood-paneled den with corkboard floors and cream curtains with two rifles are still there. Two hides, an Eames chair, a vintage maroon living set from Austin and Kevin’s duck collection have been added.
It’s Kevin’s third midcentury home.
The original house hasn’t changed much. The formal living room now is a collection of collections and memories. A rack of his grandfather’s tobacco pipe sits on top of a schoolteacher’s antique bookcase that holds his grandfather’s watches. His parent’s pottery collection is scattered throughout the room. There’s a picture of his great-great-grandparents’ grocery store on Second Street in South Dallas and one of his other great-great-grandparents’ general store in Shamrock, Texas. Tobacco tins and a cash box from great-grandfather King’s store decorate the room.
“My grandfather didn’t throw anything out,” Kevin says.
When they moved in, Kevin’s mother said the master, bathroom and kitchen were really too small.
“She said, ‘I think you’ll love it. … so feel free to do whatever you want here,’” Kevin says.
So they extended the hallway, combined several rooms into one large room and continued the wooden beams from the den into the newer space. The living area is brighter than the den but with similar wood accents like a thin wood floor trim and stain.
Green is the color scheme. It wasn’t on purpose, yet it helps tie in the backyard views from the large windows. The green cushions on the dining set’s chairs, from one of Kevin’s grandparents, complement the large palm print curtains.
“It felt like a little bit of the Golden Girls but when they hung up, I was like, ‘I really do like these,’” John says.
A Sears 1960s TV, a wedding gift for Kevin’s parents, serves as a console underneath their Samsung Frame TV. The other newer pieces in the room are a discontinued 2019 green woven Crate & Barrel couch and black kitchen stools. The original brick wall with a cubby for the oven is still there.
But step into the sunroom, the walls are stark white with modern art and lighter wood tones. Hidden behind an original cabinet door in the office is a bright stairwell that leads into a cement basement that serves as a TV room, primarily for watching the Cowboys and is decorated with movie theater paraphernalia from a cinema a family member owned in a small town.
Brick wallpaper that mimics the kitchen pops up in their darker, modern master bedroom complemented by a white bathroom and dark gray walk-in closet. It has views of the backyard and a pool they put in. At least one of Kevin’s doodles came true.
Their three dogs — A Little Bit, a one-eyed Chihuahua found on Northwest Highway, a medium-sized dog named Tempe, short for Temporary since they hadn’t planned on keeping it (they tried to give the dog to the same niece they tried to give the house to) and their Belgian Malinois named Schatzi — find all sorts of wildlife in their backyard. Kevin and John have been attempting to reclaim the overgrown trees and shrubs at the edge of the property next to the creek.
And every summer, the Mediterranean Gardens Women’s Club hosts a 100-plus-person party on their front lawn, like they have for the last forty years.
“We knew that was part of the deal of moving here, so we accepted it,” John says.“We’ve enjoyed it.”
It’s part of the charm of living in one of the first houses on an idyllic street, where neighborhood children have always played in front yards. A kind of house that holds nearly a century of one family’s history, owned by a couple who are already finding the next generation of custodians.
Kevin and John say they don’t venture much from their neighborhood, as they stand at the edge of their gravel driveway.
It’s quintessential Lake Highlands.

