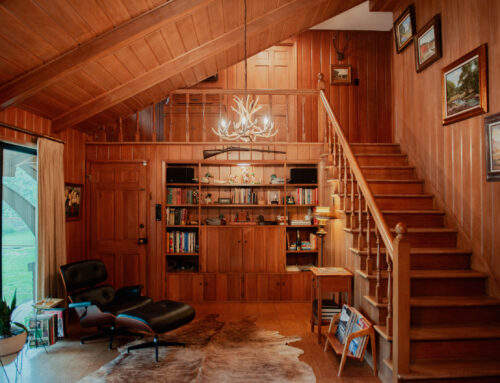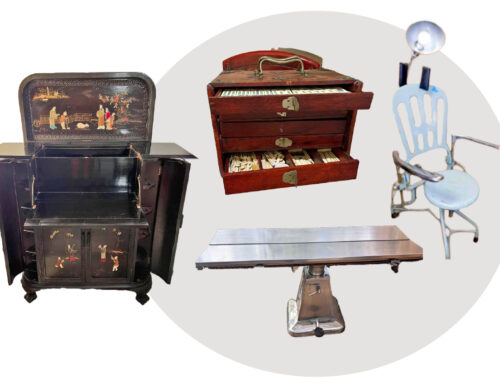
We’ve watched a wrecking ball destroy the apartment complexes that once lined Skillman north and south of Walnut Hill. We’ve seen everything on 70 acres be razed to dirt. And over the summer, we’ve observed the dirt slowly transformed into streets and landscaping that will provide the outline of the Lake Highlands Town Center, a $400 million transit-oriented, mixed-use retail and residential project.
Still, we wonder, what will it all look like when — and if — it is all completed?
The real estate and investment environment may have delayed construction of buildings and deterred tenants from signing leases, but project developer Prescott Realty Group insists everything is now on schedule to see buildings begin going up early next year.
Six developers originally announced their intentions to build a “town center” for our neighborhood, but it was Prescott that finally took the idea and ran with it, announcing plans to build the project during a neighborhood town hall meeting in March 2007. Prescott originally had hoped to roll out the first phase of vertical construction this year, but according to its executives, the recent economic recession has brought any new retail deals, and therefore construction loans, to a screeching halt. The grocery store, bookstore and movie theater Prescott originally hoped would anchor the project haven’t materialized — Sprouts has been named as the tentative grocer, but at press time, no contract had been signed.
Still, Prescott executives believe it’s just a matter of time until their vision for the Lake Highlands Town Center becomes a reality. The question is: What exactly does that vision include?
That is the question we’ve attempted to answer in this story, with visual images of the future Lake Highlands Town Center, plus renderings of the Lake Highlands DART Rail Station. Plans for the park and light rail station, both slated for completion over the next few months, are in the final stages, but Prescott’s images of the Lake Highlands Town Center, for which the first round of construction should begin in early 2010 and be completed in 2011 or 2012, are still very preliminary — all color, design and material decisions are not yet final.
Regardless, the images reproduced along with this story — combined with the accompanying commentary from Prescott, DART and Dallas Park and Recreation officials — give a fairly comprehensive picture of what neighborhood residents can expect over the next few years.
They paint a picture of the vacant land around Skillman and Walnut Hill in an entirely new light.
DETAILS OF THE PROJECT:
• Because the Phase 1a retail is situated right off the busy thoroughfare of Skillman, it’s better suited for service-oriented, “in-and-out kind-of stuff — a quick trip to the store, get what you need and leave,” says Stephanie Colovas, Prescott Realty Group senior managing director of acquisitions and development.
• Anyone who parks in the below-deck parking will be able to walk out into the plaza area of the main street promenade. The feel of the parking will be similar to the parking garage outside Neiman Marcus at NorthPark Center, Colovas says — “it’s covered, but there’s a lot of natural light because it opens to the ground level.”
• In the first phase, Prescott Realty will build retail and residential simultaneously, as part of the project’s mixed-use intent. “We want to come out of the ground with everything at once,” Colovas says. The initial construction will include the mixed-use portion — residential built directly above one-story of retail — either directly east or just southeast of the service-oriented retail off Skillman. “We’d like to build it all, but in this market we’re trying to be careful with how much retail we come out of the ground with,” Colovas says. Whichever portion is not built first will be part of Phase 1b, which does not have an estimated timeline.
• It makes sense to put the majority of the residential units in the northeast portion of the project because “obviously, you want a lot of residential by your public transit,” Colovas says.
• The parking capacity of the garage on the northeastern-most portion of the property could expand if more spots are needed for DART light rail riders. “We knew DART might need extra space for parking, so we always designed for that,” Colovas says. “The garage could be bigger depending on what DART decides its parking needs are. We would build it, but they would pay for their share of the parking.”
• The difference between townhomes, patio homes, and zero-lot homes is that townhomes share a wall, and patio and zero-lot homes are stand-alone and might have a small yard, but the patio homes would be built closer together than the zero-lot homes. Colovas says Prescott has received a number of inquiries about the future for-sale units on the southern end of the project, but the developer is waiting on the financial market to stabilize. “The issue is, when will banks start funding new, for-sale residential construction?” Colovas says. “Given the constraints of the capital market and credit market, new construction financing for single-family residential is very difficult to come by.” Financing for an individual home is still possible, she says, but “if you’re a builder and want to go build 20 or 100 townhomes, that kind of commercial building is difficult.” None of the other construction is contingent on building the for-sale housing units, and building the housing units could start anytime and isn’t contingent on any other portion of the project, Colovas says. “It’s the flexible piece,” she says; Prescott plans to start construction as soon as the for-sale residential market comes around.
• When the DART rail system’s blue line was envisioned in the mid-’90s, a station near Walnut Hill was plotted out, but it was a “deferred” station,” says David Ehrlicher, DART’s assistant vice president for facilities engineering and the chief architect on the Lake Highlands DART Station. First to come would be the White Rock Station at Northwest Highway and East Lawther, and the LBJ/Skillman Station. DART designed “tangent track”, or straight rail lines, along what it assumed would be a future station. “The decision was to wait until we saw some of the development and those things come together,” Ehrlicher says of a station near Walnut Hill. “The Lake Highlands Town Center is what shook the station off of the deferred list to the let’s-do-it-now-list.” In its original plans, DART had located the station south of Walnut Hill. After talking with Prescott about its plans for the property, DART moved the station to the north side, where plans for the Town Center’s residential density are heaviest.
• The buildings on the west side of Wildcat Way will look like two- or three-story retail spaces from the promenade, but this might not necessarily be the case. The second story might just be the backside of the service-oriented retail stores on the other side. But a few two-story retail spaces or restaurants could take up residence, especially on the prominent corners, Colovas says. “What we’ve done is taken advantage of the topography. Ultimately, we have a lot of flexibility if a retailer wanted two stories, like a Crate and Barrel.” She emphasizes that naming Crate and Barrel as an example doesn’t at all mean the home goods store is planning to open a Town Center location, though “we would love to have them.”
• Whatever the final plans for the construction along the promenade, the design will not have the feeling of “one long length,” Colovas says. “It will be broken up so it looks like separate blocks.”
• The clock tower will be built, but its location on the promenade is not yet decided. “It could go with the fountain; it could attach to the front of a building; it could be on a corner,” Colovas says.
• Prescott originally planned to design a roundabout circling the center plaza and its water feature, but the company has since changed its plans after receiving feedback from city planners. “The city didn’t want to encourage all of the movement in there because of pedestrians,” Colovas says. Vehicles will still be able to turn near the center plaza, but the design won’t encourage roundabout driving.
• The 500 units in Phase 1 will be for-lease. “The main reason for that is the financing market is non-existent for condos at this moment,” Colovas says. She notes that the for-lease units in the triangular building fronting the creek could later be converted to for-sale units because of their prime views. The units will include a mix of options — one-, two- and three-bedroom, and lofts.
• All streets, streetscapes and the public park will be complete by the end of the year. “From then on out, it’s the vertical infrastructure,” Colovas says.
• “Once we got into the planning for the bridge, we determined that the bridge would not lead people to anywhere specific,” Colovas says. The bridge could be built later, she says, but right now, Prescott Realty would rather spend that money on other park elements.
• Right now, the portion of the Town Center property that will become a public park is still owned by Prescott. But once the city approves construction plans and the park is complete, Prescott will donate the land to the city and be responsible for ensuring the ongoing park maintenance. “Basically, this isn’t costing the city anything,” says Michael Hellmann, the city’s park planning and acquisitions manager. “The Town Center folks build the park, and the developer, property owner or association — whatever gets established out there — will maintain the park at a higher level than we could, anyway. We’ll be the owner of the property, and that’s it, but it will be a public park, publicly accessible.” Because of Dallas’ high level of needs and limited resources when it comes to parks, partnerships have increased over the last five or 10 years as a way of implementing city goals, Hellmann says. Other prominent examples of land the city owns but does not operate are the Dallas Arboretum, maintained by the Friends of the Arboretum, and the Cedar Ridge Preserve, maintained by Audubon Dallas.
• The terrain along Watercrest Parkway will look similar to Turtle Creek, Hellmann says, with residents overlooking the creek instead of backing up to it, and motorists, bicycles and pedestrians able to drive, cycle and walk beside the creek without buildings blocking their view.
• Through the DART Station Art and Design program, DART chooses a station artist, architect and landscape architect, and pairs those three professionals with a citizen-based committee comprised of property owners, residents and business owners from the neighborhood that surrounds the station. The entire team works together for roughly half a year to make decisions about the look of that particular station. “We don’t design the station and then at the end, open up a can of art and pour it over,” DART spokesman Morgan Lyons says. “They create a story — an artistic value statement — and it serves as a touchstone for the rest of the process. We have a prototypical station design, so a lot of things are common from one station to another. The art and design program defines those things that are varying.”





