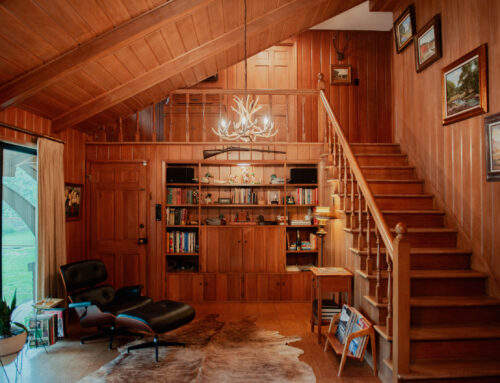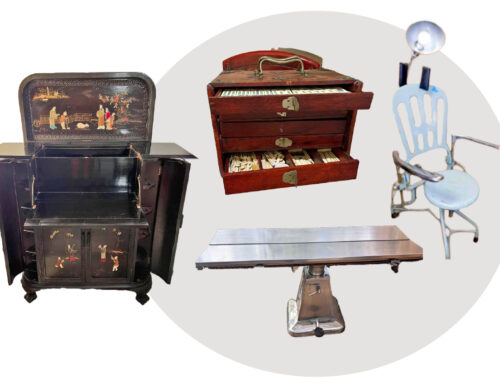Melissa Boyd didn’t exactly know how to break the news to her neighbors that she and her husband, Tom, were preparing to almost double the size of their 2,200-square-foot home on Avalon.
She had heard the grumblings about so-called McMansions popping up throughout Lakewood
So to break the inevitable tension, Boyd threw a party.
She stuck fliers with little dump trucks in the mailboxes of anyone who would be directly affected by the construction and invited them over to take a look at the plans. Blueprints mounted on foam boards were placed on easels around the house for neighbors to examine, and Boyd offered up wine and cheese from tables decorated with hard hats and construction toys.
The point, Boyd says, was to apologize up front and let everyone know what to expect. She even gave out her superintendent and contractor’s phone numbers for them to use as needed during the remodel.
Her neighbors appeared grateful for the gesture, and no one seemed all that taken aback by the expansion plans. After all, the Boyds’ street isn’t known for quaint cottages, and the family’s three-bed, two-bath footprint was one of the smallest homes on the street.
“It was so out of place here, and now it’s the best house in the neighborhood,” says next-door neighbor Bobby Orneals, jokingly adding: “I’m going to put a sign up that says: Keep up with the Joneses/Boyds.”
The family had known since moving into the house almost 20 years ago that they eventually would change the façade. The inside was pretty, Boyd says, but the outside was “just blah.” And the mirrors covering every interior wall, installed by previous residents to make the home feel bigger, weren’t their favorite characteristic.
But nothing much changed until five years ago, when they redid the kitchen. That’s where the dream to overhaul the entire house was born.
Wanting to be sensitive to neighbors, the family resolved to build upon the home’s existing footprint. After weeks of driving around nearby streets and making notes of what they liked about other homes, they settled on a Tudor-style façade consistent with their neighborhood and infused it with touches of Italian architecture inspired by their 20th anniversary trip to
“The whole idea was to make the house look like it was part of the character of the neighborhood, with the same high-pitched roofs and stonework,” Boyd says.
They stumbled upon their contractor, Tory Gustafson, during walks to and from the lake. Gustafson says his company doesn’t buy into the McMansion theory, which he describes as “tearing things down and putting monstrosities back up.”
“We like to keep things the way the neighborhood was from the get-go,” he says.
From the outset, the Boyds knew they wanted a second story and a renovated master bedroom (“My husband doesn’t have to turn sideways to get into bed anymore,” Boyd says). But as they continued brainstorming with their architect, Guy Vance Brown, the plans quickly expanded.
“We didn’t know we were going to end up with a media room and a loggia and a bigger pool,” Boyd says. “Once he started drawing, it was like a kid in a candy store.”
The final plans increased the square footage to 4,200 — 5,400 including the backyard pavilion, loggia, front patio and garage (formerly a carport). Except for the recently revamped kitchen, the entire house was taken down to the studs. The Boyds did away with their sunroom, which was always either too hot or too drafty, and replaced it with an enlarged guestroom and a laundry/mud room just off the pool, to which Boyd added a motherly touch: a bench and cubbies where her 12-year-old son, Lucas, and his friends can sit down, take off their shoes and store backpacks before running upstairs to the media room.
Minor additions modernized the house, such as a lighting system that memorizes the house’s weekly settings and repeats them when the family goes on vacation, and a shade system in the master bedroom that can be programmed like an alarm, blacking out light until morning then opening either immediately or on a time delay.
“We wanted to wake up to natural light,” Boyd says.
The second floor has something for everyone in the family. For Boyd, it has an exercise room and adjacent deck where she can do yoga. For her husband, it has a library with oak paneling. And for Lucas, it has a new bedroom with a view of
Lucas and his friends also will enjoy plenty of get-togethers in the revamped back yard, Boyd says. The new pavilion has built-in speakers and includes a ping-pong table and dartboards; right next to it, they can play almost full-court basketball. A hot tub juts off the pool when it’s too cold for swimming, and a stone barbecue pit grills up tasty food year-round.
“We’re looking forward to outdoor living,” Boyd says.





