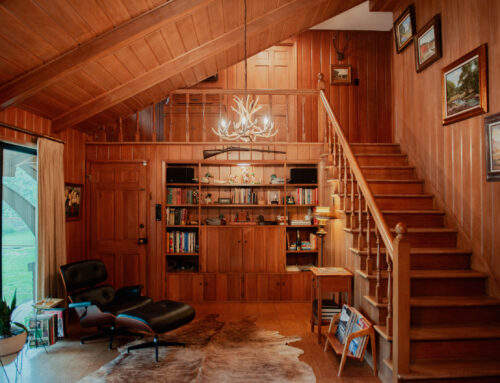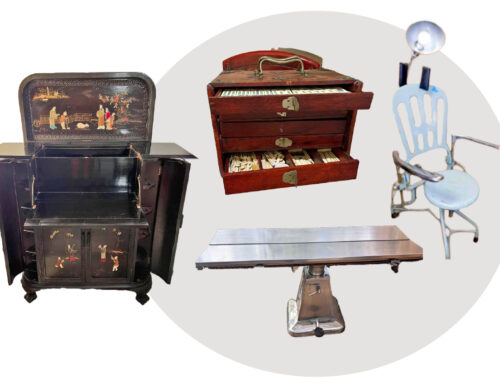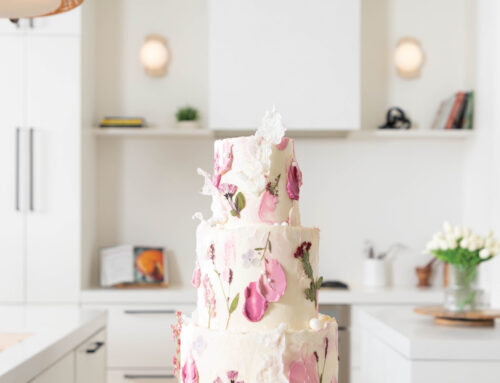When real estate agent Mary Ann Glass saw her home come on the market last year, she was thrilled that it had the requirements she and her husband Bob had been looking for: a three-car garage and a pier-and-beam foundation.
Then they went to look at it.
“When we went through it, we were just … ,” she pauses, unable to finish the sentence. “And after we closed, I thought: You have truly lost your mind.”
The home’s previous owners had moved into the home in 1975, and little had changed in the more than 25 years since. It was, says Glass, full of dark brown shag carpets, dark wood moldings and kitchen cabinets, harvest gold bathroom fixtures, outdated wallpaper patterns and heavy drapes.
“It was so depressing,” she says. “There was just so much work in here.”
But Glass, who’s been a Realtor for 17 years and with Ebby Halliday for six, has been in the business long enough to know a hidden treasure when she sees one. When she got beyond the foundation and garage, she recognized a home built by Jim Kienast, well-known in the Lake Highlands area for his designs.
“He was first guy in the era to put the big kitchens in and the things that women wanted, so he was very sought after. He put the bigger closets in, the bigger master baths, bigger utility rooms and he did the pier and beam foundations. They didn’t do any after him, they just don’t do them anymore.”
So the Glasses bought the home and closed at the end of September 2001. After three months of extensive renovations, they moved in at the end of the year.
Now, with a lot of elbow grease and probably even more paint, what were dungeon-like quarters have become a bright, open and airy home.
The Glasses hired decorator/contractor Midge Gray to help them out and Leigh Ann Ellis to landscape the yard. Bob Glass put in much of the work himself, arriving at the home almost every weekend to plow forth, says Mary Ann.
Hardwoods were laid in the living areas, tile floors were put down in the kitchen and bathrooms, and beautiful cream-colored carpet is now in the bedrooms. The heavy drapes were replaced with shutters. Wallpaper was torn off the walls and replaced with more neutral tones. Bright orange porcelain tile and appliances in one bathroom were re-porcelained in a more soothing shade of white.
In the master bath, sand-colored floor tile was laid and a gigantic sunken jacuzzi tub replaced a more dated one with the inexplicable figure of a swan attached to it. A double vanity is separated by a huge mirror suspended between sinks.
In the front part of the home, just inside the front door, a floor-to-ceiling stone fireplace mantel was another aesthetic hurdle that Glass was determined to tackle. “When you walked through the door, it just jumped out at you. That’s all you saw,” she says.
So they applied several coats of a concrete stain to it. Now it’s much lighter and blends in with the rest of the décor.
A chandelier in the living room was moved to the dining room and the walls there were textured with a skip trowel and painted a light sage green.
Easily the biggest accomplishment in the Glass home is the kitchen, virtually unrecognizable from its “before” photos. Rather than chuck the dark wood cabinets, the Glasses applied coats of white paint to them and found it produced immediate results.
“There was nothing wrong with them,” says Glass. “I couldn’t see tearing them all out and starting over.”
The kitchen countertops, blue formica before, have been replaced with granite and a custom marble slab was made to cover the large center island. Linoleum floors were replaced with tile. The kitchen’s backsplash was done in tumbled marble and new appliances were installed, including a double oven.
“I love this kitchen,” Glass admits.
One of the quaintest touches is a vegetable bin installed where a trash compactor used to be. Cloth-covered metal frames slide out to reveal onions and potatoes and the like.
“Before I always had them laying out all over the counter,” Mary Ann laughs.
The home now barely resembles its previous incarnation, and that suits the Glasses just fine. They’re looking forward to having family gatherings in its open floor plan, and they recently welcomed their second grandchild.
It’s a home, Mary Ann Glass says with a laugh, that they’ll remain in “until they carry us out in a coffin.”





