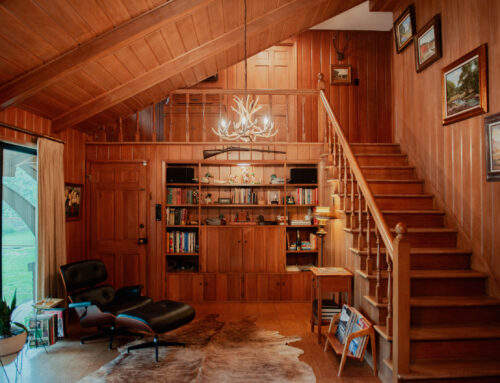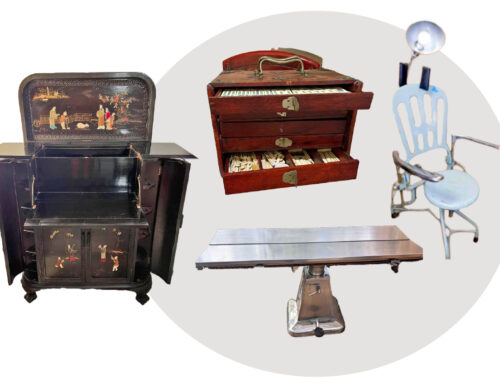When Kenny Novorr first saw the house on Swiss Avenue he eventually bought, he knew he had something special. What he didn’t realize at the time was how special it was.
“It had that drive-up appeal,” says Novorr, who first saw the house in 1979, when it had fallen into disrepair and had been converted into a boarding house as so many up and down Swiss Avenue had in the late 1970s. “It was still a grand old Southern mansion.”
In fact, it was quite a bit more than that. It was a Hal Thomson home — perhaps the first built by the man who was Dallas’ premier architect at the turn of the century, and who remains one of the city’s most historically important architects. The mainstream of American architecture may have passed Hal Thomson by after World War II, yet Hal Thomson aficionados could care less.
“All of the Hal Thomson houses are so personal, so different,” says Wilson Fuqua, a Dallas-area architect who specializes in restoring Thomson homes. “He was able to design them not only for what the people who commissioned them wanted, but to take advantage of the lot the house was on and how the light worked on that lot. A lot of the houses look unsung from the outside, but are really quite beautiful inside.”
History lesson
There are still three dozen or so Hal Thomson houses left in Dallas, most along Swiss Avenue and in the Park Cities (as well as a number in Austin and San Antonio), and most built in the first two decades of the 20th century. They were put up at a time when Dallas’ elite, flush with fortunes made from the expanding oil, cotton, railroad and banking businesses, wanted a house to demonstrate that their money didn’t prevent them from being sophisticated.
This was not unusual to Dallas, for the newly rich wanted the same kinds of homes in the Midwest and on the East Coast, where architects like Stanford White acquired huge reputations designing houses for a social class that critic David Dillon has called the over-privileged. What was different is that architects like White designed urban town homes, the sort of thing common in Manhattan even today.
Thomson didn’t do brownstones near downtown; rather, he designed homes on large lots in what were then the city’s distant suburbs, Swiss Avenue included. In this, he anticipated the idea that Dallas would never be a city where people lived in and around the central business district in the densities common in New York and Chicago. Even more importantly, he took his style of design — in the business, it’s called Classical — where few architects had been able to go. He worked within his clients’ guidelines, giving them the European-like showcases they wanted (be it French, Mediterranean, Georgian, or Italian). Yet he somehow managed to do it all quite tastefully.
“Among Dallas architects who did residential design, I would rank Thomson at or near the top,” says Willis Winters, a Dallas architect who works for the city’s parks department and oversees the ongoing restoration of Fair Park. “No one did what he did with eclectic, traditional design. He was probably Dallas’ first really important, significant residential designer. He did businesses, but his main practice was homes, and that was unusual for the time.”
Thomson homes, such as the Aldredge house and one down the street at 5314 Swiss, have a number of things in common:
• Wings on either side of the house. Sometimes, as with the Aldredge House, these are porches. Sometimes, as with Novorr’s house, it’s just a matter of geometry, and the wings are part of the house that balance the center.
• Sleeping porches. Somehow, Thomson managed to work from a European base, but find a way to include one of the most Southern of all possible elements.
• Casement windows and French doors. Very European, but very practical in the Texas climate 40 years before air conditioning. They aren’t there for show, something so many architects do today, says Fuqua, but to allow cross ventilation, and they do so exceptionally well.
• Light, light and more light. Many large houses built before the Depression are notoriously dark. Thomson homes are wondrously light, taking advantage of every opportunity to bring light in.
• Central hallways. Most have this feature, complete with staircase sweeping up to the second floor. This was a necessity, given how much formal entertaining Thomson’s clients did.
• More delicate, almost feminine, craftsmanship. Thomson’s homes were built when skilled labor was cheap and plentiful, so superior craftsmanship in moldings, railings, and mantelpieces was common in most expensive homes. What sets Thomson’s homes apart is that this detail is much less bold. The railings on his staircases, for example, are slender, almost delicate.
The overall effect is that Thomson houses don’t stand out among their neighbors, don’t look like the works of art that architectural historians believe they are. Drive up and down Swiss Avenue or through the Park Cities, and compare the imposing, sprawling homes built by Thomson’s contemporaries and their followers with Thomson’s work. The latter, especially a house like Novorr’s wood-framed home, seem almost shy. Says Novorr: “I’m not sure he built another house substantially like ours during his career.” There is a subtlety to a Thomson house that lesser designers have never able to duplicate.
“His houses are more elegant than impressive,” says Fuqua. “They show a level of sophistication that you see in other big cities, a kind of sensibility and intimacy. He could have practiced architecture in places New York City and Washington and had the best clients, just as he did here.”
A cosmopolitan education
Thomson brought an eclectic background to his work. He was born in 1882 in Austin to a Texas pioneer family, attended the University of Texas, earned a master’s degree in architecture from the highly-regarded Massachusetts Institute of Technology, and arrived in Dallas in 1908. Here, he set up the firm that would become Thomson and Swain, which would dominate and later influence the city’s residential architecture for much of the rest of the century. Many of Dallas’ best architects went through Thomson and Swain, including the men who designed Highland Park Village and several buildings at Fair Park.
At MIT, Thomson was trained in the French Beaux-Arts tradition, which emphasized the previous couple of hundred years of European design. This education enabled Thomson to successfully pick and choose the best elements from styles as unrelated as Georgian and Spanish, and to combine them in a new whole. This, says Winters, showed his artistry. Any good architect could design a French Renaissance house. But how many could combine styles the way Thomson did?
Says Winters: “He couldn’t have done that unless he first mastered the original style, allowing him to start experimenting with it, to try new things. What I’d like to see, and what no one has done, is a study of the progression of his designs, from the first to the last, to see how he made his changes.”
But when modernism came to the fore in the late 1940s, it rebelled against the very Classicism that Thomson embraced and that he had used so skillfully. This left Thomson as a master of something that was fast going out of style. Though he retired in 1944, he remained active for another decade or so, watching architecture move toward the natural lines of Frank Lloyd Wright and the Prairie School — in contrast to Classicism’s ornate flourishes, arches, and columns, which Wright actively and passionately hated.
“Thomson was never interested in that sort of thing,” says Winters. “He was structurally and fundamentally a Classicist. He was never influenced by modern stylistic pathways.”
This produced a situation in Dallas, where, by the late 1970s and the early 1980s, Thomson was considered old-fashioned and his work was considered cliché. Who put sconces in a house, even an expensive one? That’s one reason why there are so few Thomson houses remaining in the city. Many of them weren’t considered important enough to save, given the change in the architectural climate (though it’s difficult to imagine anyone in Chicago tearing down a Frank Lloyd Wright house, regardless of current trends).
Something about those old houses
Yet that wasn’t the only reason Thomson houses were torn down. Despite their size and beauty, they are still old houses, and that means they suffer from old house problems. They have few closets, odd bathrooms, kitchens that aren’t always big enough for modern tastes, and wiring and plumbing that almost always needs to be updated.
“We have a central hallway that seems like we have thousands of square feet,” says Novorr, “and so many rooms that there are some we just poke our heads in. So much of the house seems centered around entertaining.”
Consider that when Thomson built the Novorr house in 1906, he didn’t include a family room in a two-story, servants-quarters-in-in-the-back home. There was no reason to, since television hadn’t yet been invented — which is the reason why modern houses have family rooms. These are the sorts of things that, though seemingly minor, often force prospective homeowners to make a choice between art and comfort. Yes, that arched doorway is nice, but wouldn’t a walk-in closet be better?
But the Novorrs, like so many other Thomson homeowners, have discovered how adaptable Thomson homes are, even without a family room. Says Fuqua: “Thomson homes were designed to be flexible. The way they’re designed now, it’s like the architect is micro-managing everything down to the last detail. Thomson had more design sense than that.”
Back to the future
One of the ironies in Thomson’s work is that the people who buy his homes today and tear them down are probably the same sorts of people who would have commissioned him to build their houses 80 years ago. But this does not mean his work has become obsolete. In the past decade, a pro-Thomson school has established itself in Dallas, with architects like Fuqua, Overton Shelmire of Beran & Shelmire, and Richard Drummond Davis working with homeowners to adapt the remaining houses to modern needs, while preserving the essence that makes them Thomson homes.
“I don’t think Thomson is a dinosaur, was ever a dinosaur,” says Winters. “And I’m not so sure that the fact his houses are torn down — and they are torn down much less frequently than his contemporaries — has anything to do with their design as much as it has to do with economics. The fact that it’s a Hal Thomson home is a selling point.
“His houses are timeless, classical and that never really goes out of style. There will always be a huge market for homes like that.” That’s something Hal Thomson would certainly agree with.





