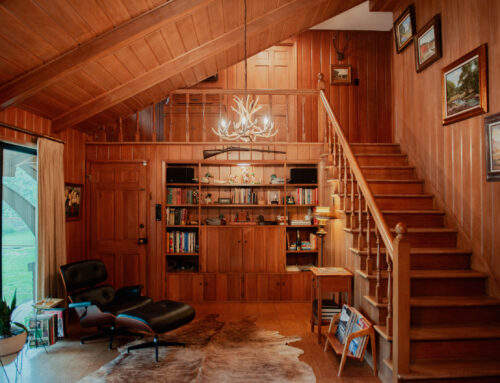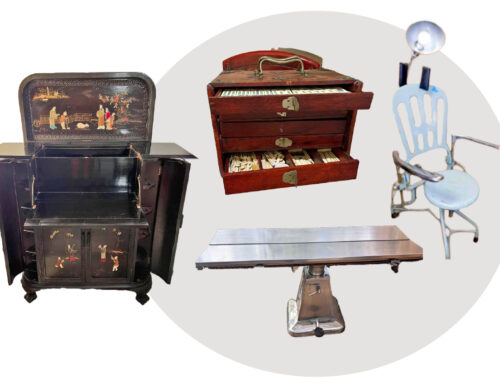Not everyone would take on the challenge of custom-building a home on a sloping lot. But for Jeff and Cara Jones, that slope was just right.
“Why not build a semi-basement?” was their response. The results: three usable floors that provided interesting opportunities.
Walking into the home from street level, you’re on the “second” floor, able to walk out onto a patio balcony perched near the treetops and oversee activities in the fenced-in backyard below. Interior ceilings 12 feet high, or higher are seen throughout the home. The imaginative approach to the building only began with the decision to make use of basement space. Cara, an interior-decorator-turned-artist, and Jeff, a pilot for American Airlines, didn’t want to hand the creation of their dream home over to professionals. Instead, they made drawings of the rooms they envisioned,worked alongside the builders, and painstakingly sought out (or in some cases, made themselves) the decorative accents that would create the desired “look” for each room.
Much of the home, with its faux marbling and detailed pediments, has a neo-Classic feel. That approach is not uniform, however, leaving room for other styles. Jeff’s study, for example, is a cozy enclave of dark woods dotted with childhood treasures and family keepsakes.
From the murals painted by Cara in daughter Hannah’s playroom to the extensive wiring tackled by Jeff, the couple have poured their time and talent into the home. By doing so, they got what they wanted and saved money.
“We like to be home,” Cara says. “We want our house to reflect us and to be comfortable in it.”
This home is also one the family hopes to enjoy for years. Jeff, a 1973 graduate of Lake Highlands High School, was eager to put down roots in his old neighborhood. Cara also has grown to appreciate the “small-town” feel of Lake Highlands.
“I love that family-type closeness,” she says. “Whenever I’m at the store, I’ll see someone from school or church.”
“I want Hannah to be raised in that atmosphere.”





