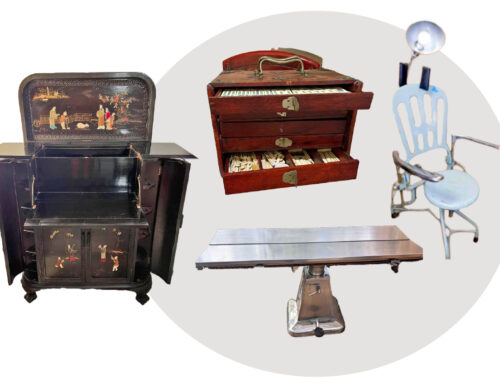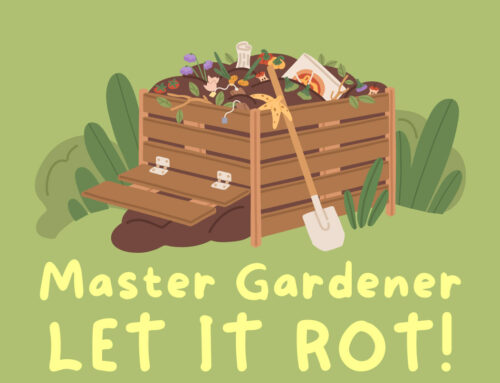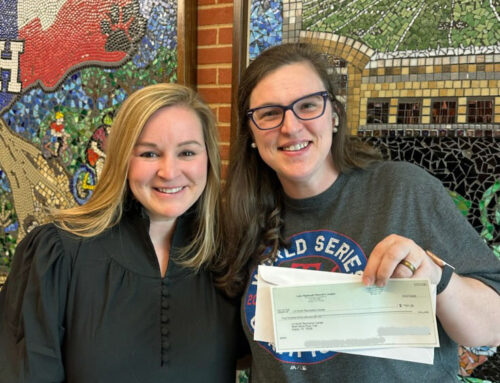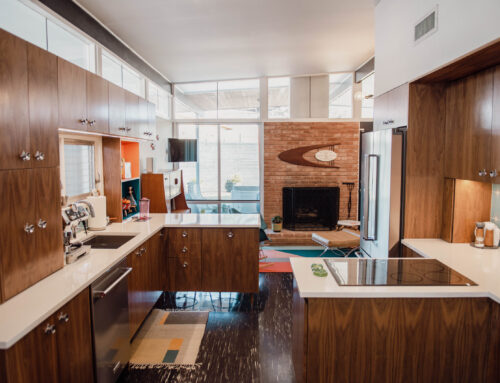Nestled among the many traditional homes in Lake Highlands are a number of ’60s contemporaries, which often are multi-level structures with Frank Lloyd Wright-style touches.
Among the most interesting contemporary “redos” is the home of Paul and Donna Page. When they were looking for a home in Lake Highlands, their Realtor showed them a house that seemed unusually familiar.
“I knew immediately that my father had built that house,” Donna says, laughing as she remembers the coincidence that led them to what is now their home.
Her father, architect Jack K. Wilson, designed and built custom homes during the ’60s, many of them in Lake Highlands and all of them in a contemporary, multi-level style.
They began work on the house about five years ago by enclosing their carport and converting it to a spacious kitchen with dining and seating areas. Donna, an architectural illustrator, had spent years collecting magazine clippings and planning the perfect kitchen. She knew from the beginning that she wanted the “look” to showcase her collection of Fiestaware, which she inherited from a great-aunt.
The resulting kitchen is colorful and eclectic, with many Southwestern touches. Custom tiles in the flooring and countertops echo the Fiestaware colors, as do accessories, Donna’s pastel paintings, and other bright-hued furnishings.
“I laid out every single tile on that countertop myself,” Donna says.
The light, airy look is underscored by the see-through kitchen cabinets, which feature glass fronts and backs, letting in light from the outside deck.
Behind the master bedroom is a newly added 20-by-20-foot studio, where Donna spends much of her time working on her architectural illustrations and the large floral pastels she loves to do in her spare time.
“I wanted it to be both colorful and functional. I made it sort of paint-splattered to begin with, because I didn’t want to have to worry about every little spill.”





