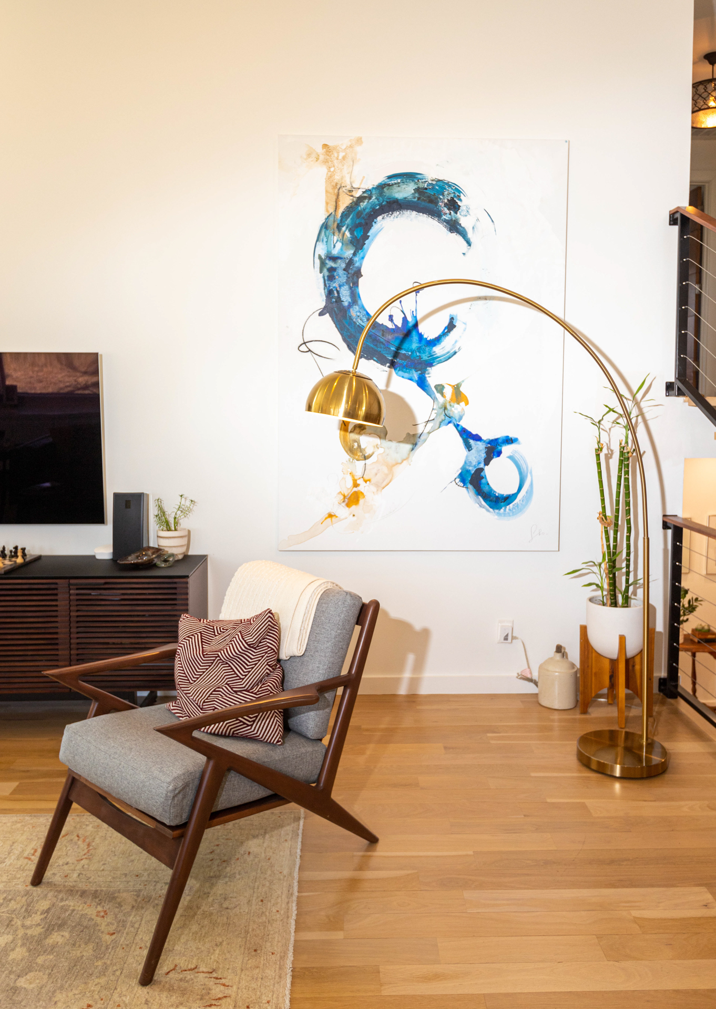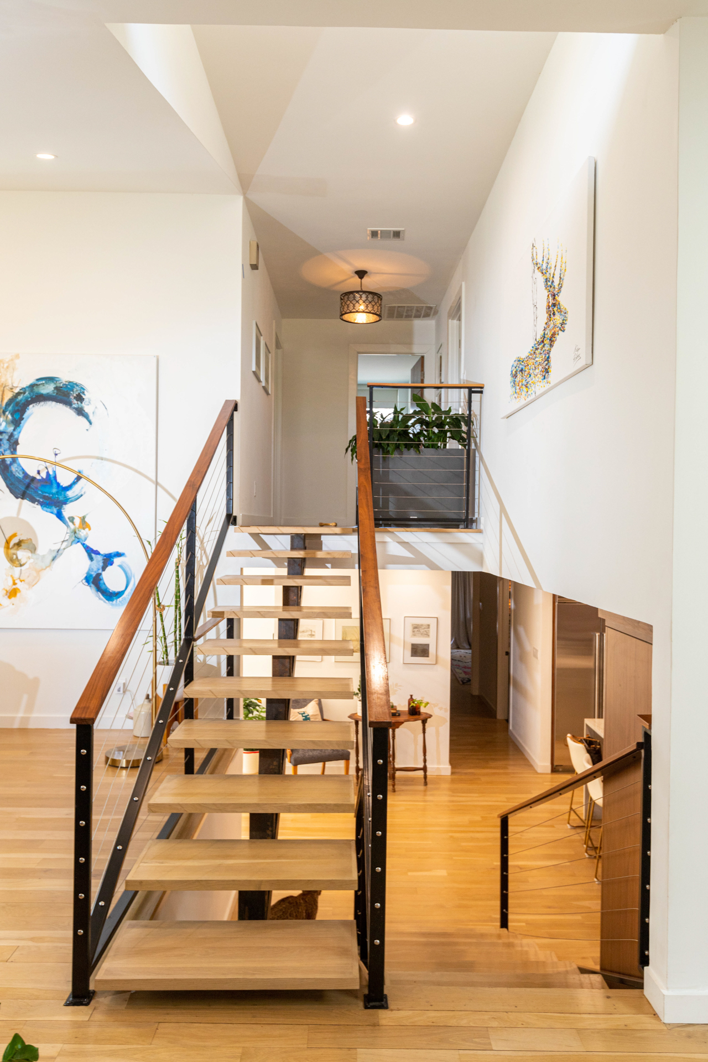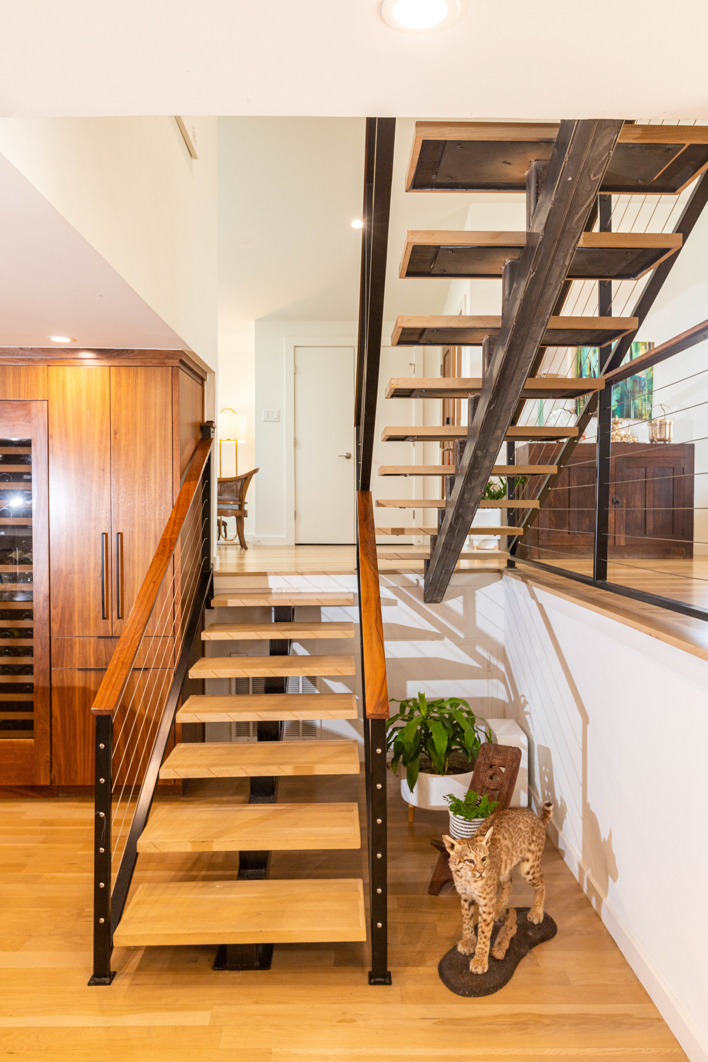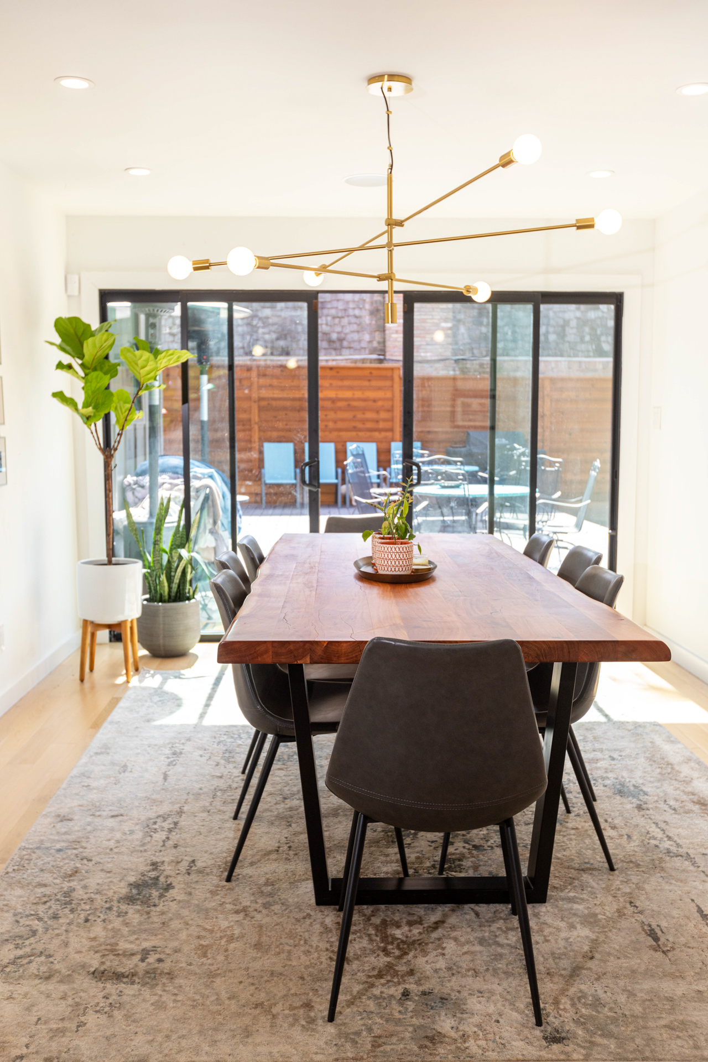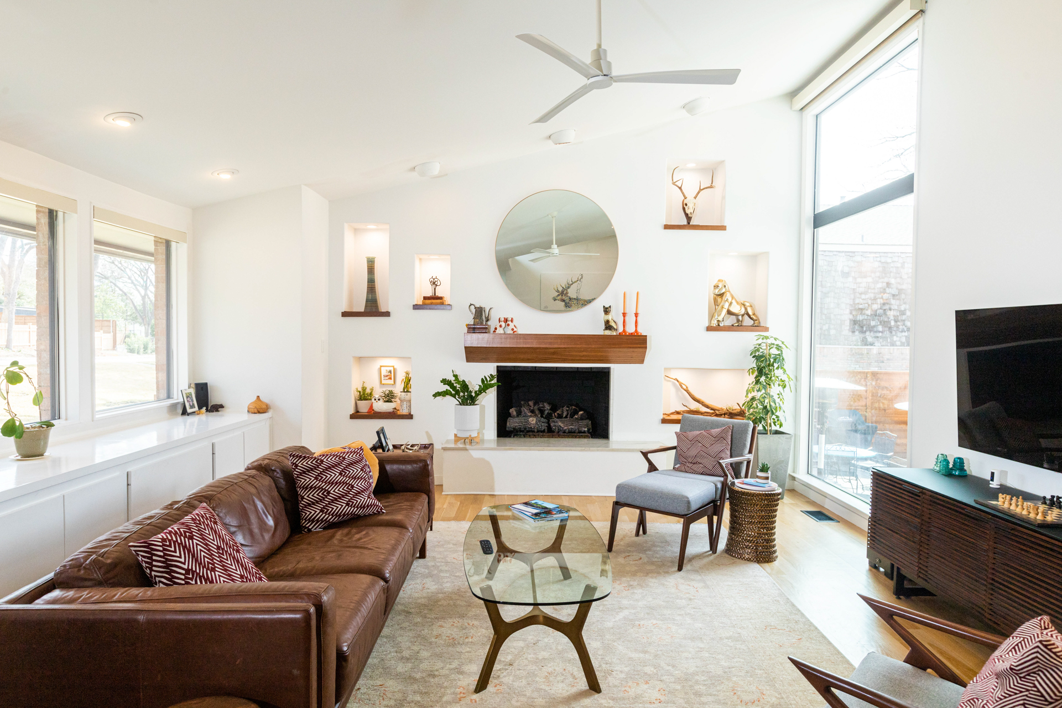
Photography by Jessica Turner.
Stacie Bon dreamed of a different place to live, some years back, but her husband, Ivor, was happily planted where they were.
“Never moving,” were his words.
They reached a compromise: If she found a new home they both liked that was in the budget, they would consider moving.
The hunt didn’t take long.
Strolls around our neighborhood proved recreational and fruitful with the discovery of a Larchcrest gem. At the time, the 1969 structure was owned by neighbor Rosemary Johnson. Stacie wrote Rosemary a letter in 2014 asking to please contact her if she ever considered selling.
To Stacie’s surprise, Rosemary responded. Her husband, Johnny, had died, and she was considering what to do next.
Correspondence continued for about three years, and as time passed, a friendship unfolded between the Bons and Rosemary.
“It was really sweet getting to know her,” Stacie says. “Her husband had initially bought the house for her sight-unseen, telling her ‘I found the most amazing house!’ She was so nice, she entertained all our conversations.”
Plans were discussed for a sale as soon as Rosemary settled on a new place. However, Rosemary’s offer on a Lakewood home fell through and then she was wait-listed at a retirement center.
Ultimately, Rosemary died before things were settled, and Stacie and Ivor purchased the property in 2017 from her son Drew. They began extensive remodeling in 2019, but not without tribute and homage to Rosemary.
“Knowing stories about Rosemary and Johnny make the home more personal,” Stacie says, pointing out artwork, pieces of driftwood, an umbrella stand and other treasures purchased in Rosemary’s estate sale that are nods to the friend who entrusted her home to them.
Stacie and Ivor, the home’s third owners, took their time considering what updates to make, and their attention to detail paid off in making the four-bedroom, three-bath home chic and current, while retaining its original mid-century modern vibe.
Among the changes: The split-level stairway was redirected to make the kitchen more visible and accessible — no one hits a head coming downstairs to the kitchen anymore.
“The home was very ‘Santa Fe’ and known all around the neighborhood as ‘The Pink House,’” Stacie says. “The exterior eaves and trim were a Santa Fe pink shade and very distinctive. The kitchen was also pink with hammered tin panels inlaid on every cabinet’s front door. Thin pieces of the tin featured wheat, pineapple, chili peppers and a pair of doves with a heart design, all rimmed with nailheads.”
A grand “Rosemary-inspired” wall in the living room, just inside the entry, originally had a stucco front to continue the Santa Fe look. The stucco was removed and replaced with a mantel and nooks with wood inlay beside the fireplace.
A full bath downstairs originally showcased hot-pink animal print wallpaper, and its stand-up shower door hit the toilet when opened. No more. Upstairs, bedroom closets were repositioned to reduce the number of doors, maximizing functionality and storage space.
The original master bath was “a maze of hallways,” Stacie says. Now the space is open and logically finished out. Stacie says a favorite part of the master bedroom is its windows, which sport shades attached to the ceiling that can be lowered to keep out early morning sun and raised to see the lush trees outside.
The redesigned home is airy, warm and welcoming, with windows and light filling every inch — the perfect spot for the couple, son Nicholas, 11, and daughter Katherine, 9, who all enjoy a bonus room downstairs. It’s used as a hang-out spot, an extra bedroom when needed and an overall catchall area.
Exterior updates, which included the demise of the Santa Fe pink accents, involved removal of a tiled deck, groundcover and a koi pond, and the addition of extensive landscape and new terracing along the front walkway. Out back, a tiny porch was pushed out to make more room for the exit area.
Ivor and Stacie both graduated from Stephen F. Austin University but didn’t meet until they had returned to Dallas. He works for a sporting goods company in supply chain management. Stacie handles marketing for White Rock Cyber Security and enjoys a “side hustle” with her own Hen & Chix landscape design company, which explains the noteworthy gardens.
The property has long boasted many mature pecan, cedar elm and American elm trees accentuated by a cornucopia of blooms and greenery, including Japanese maples (Stacie’s favorite), day lilies, ferns, agaves, butterfly iris and plumerias.
Ivor is from The Netherlands and “loves all things Dutch,” including the family dog Skipper, a Nederlandse Kooikerhondje (Dutch spaniel) and self-appointed Bon greeter. The couple say there is no one favorite thing about this dream home: It’s the stories from Rosemary and Johnny combined with “the location, the beautiful street, neighbors, community, sitting outside and kids all playing together.”
Sounds like “never moving” is for real this time.

