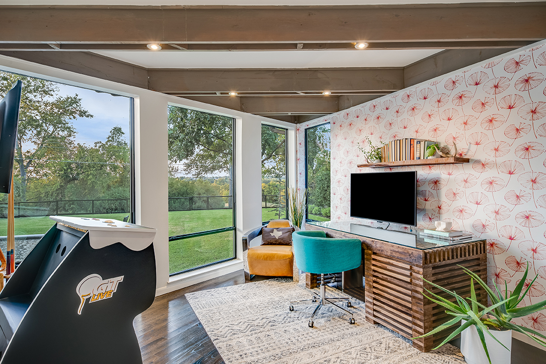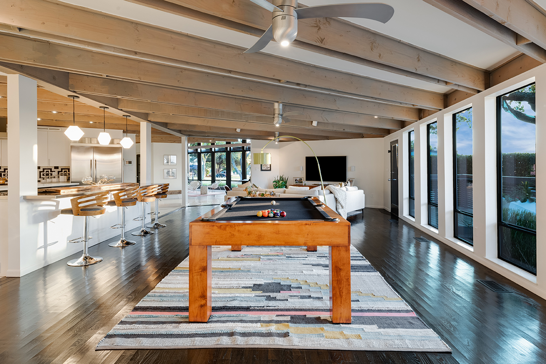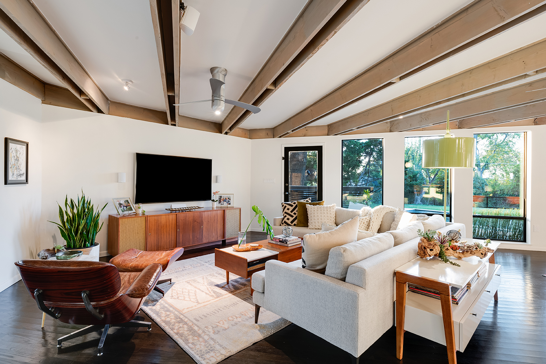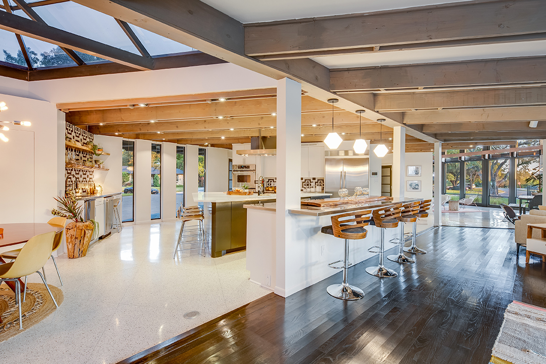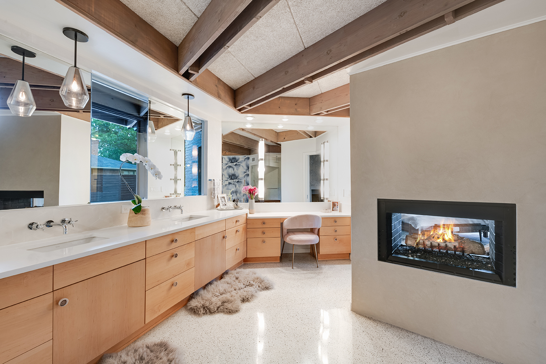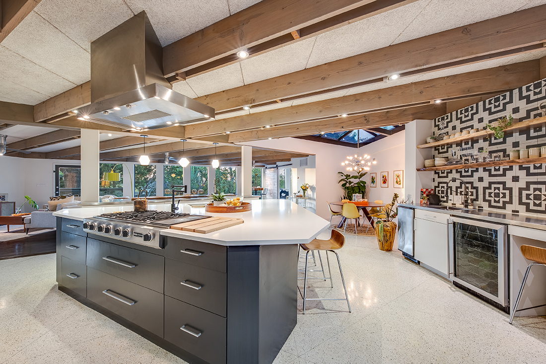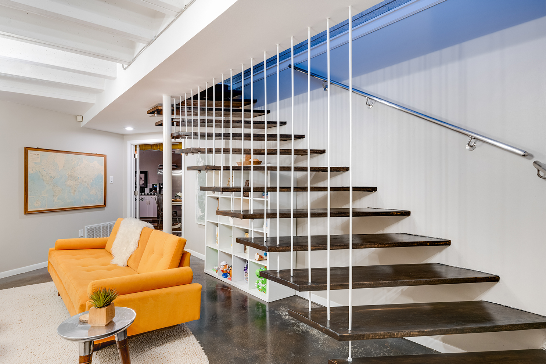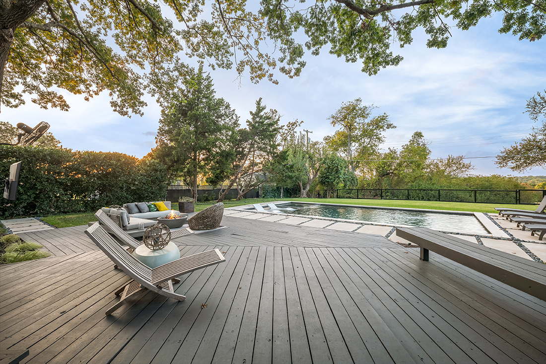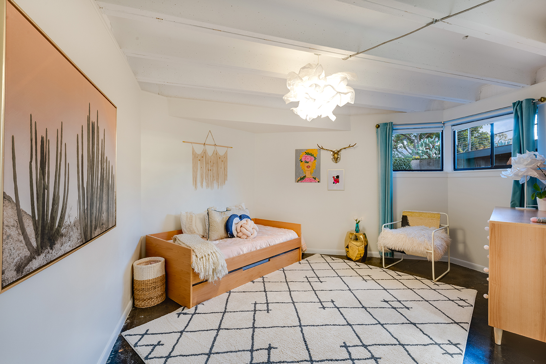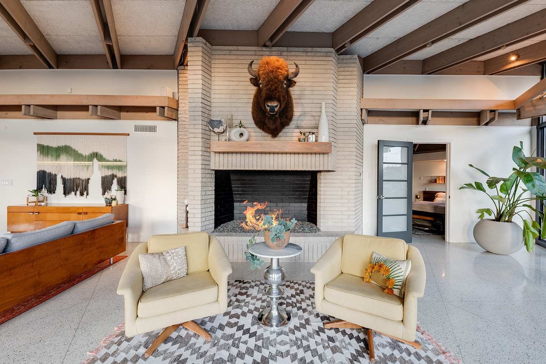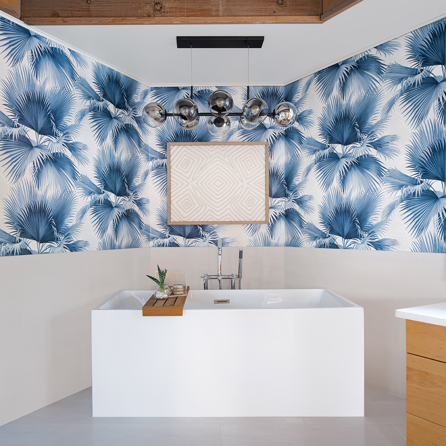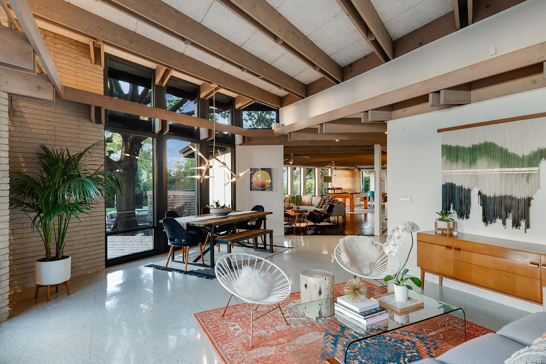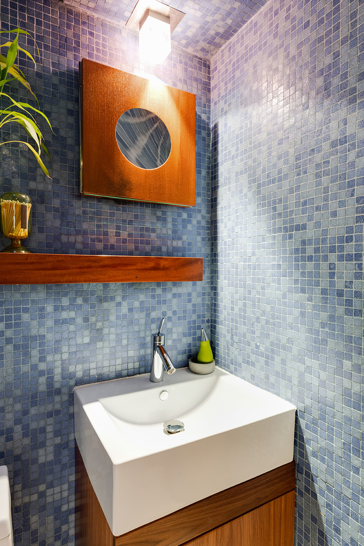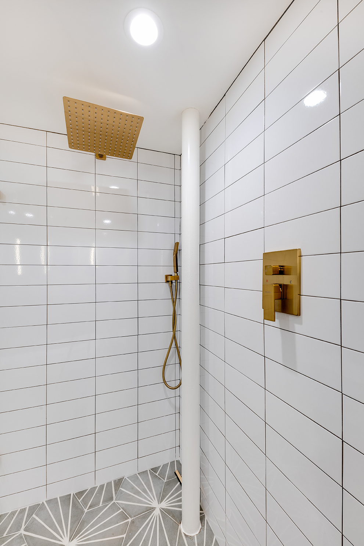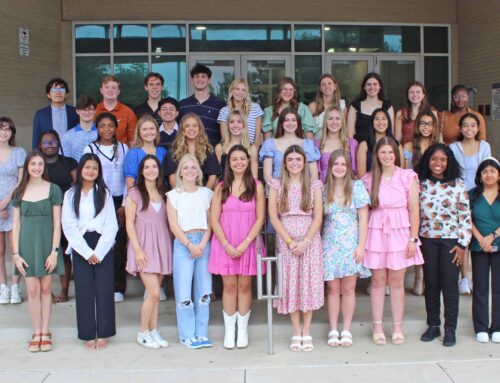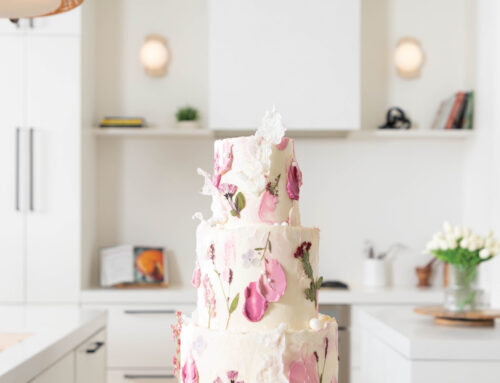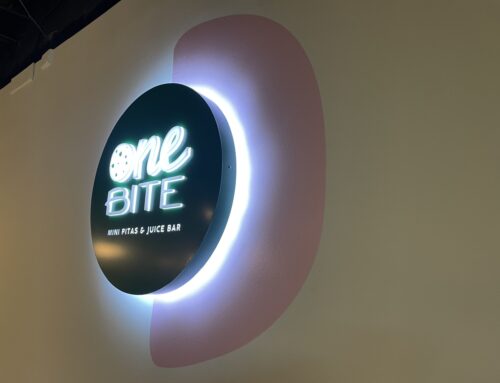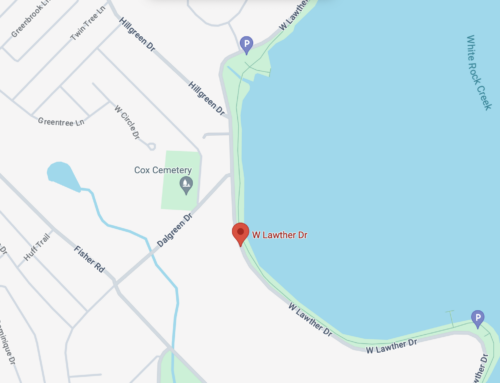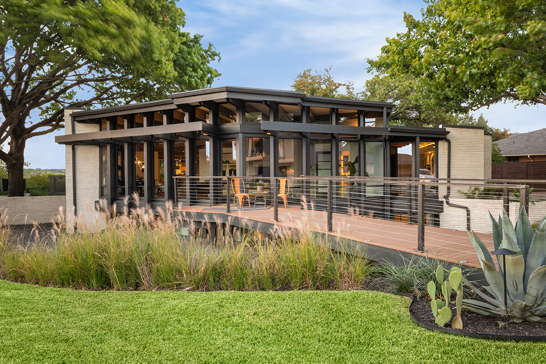
Photography by Costa Christ
When you walk into Keegan and Valerie Begley’s Van Dyke Road home, a bathroom covered in blue tiling will catch your eye.
This bathroom is the only thing that remains from the couple’s remodel of the mid-century modern gem overlooking White Rock Lake. Everything else has been striped down to the bones.
First built in 1961, the home was designed by Donald H. Speck, a Texas architect who passed away in the ‘70s. The Begley’s predecessors lived in the Old Lake Highlands home for nearly 16 years. They had tacked on an addition to the home and completed a significant remodel.
“By the time they moved out, trends and styles changed, and so we wanted to put our own spin on it,” Keegan says.
Keegan and Valerie, who both work in medical device sales, bought the Van Dyke home in December 2015 and moved in the following January. The couple previously living in Lochwood were looking to upgrade homes with the arrival of their second child.
A pool and a new roof was added. Walls were torn down to redistribute and open up space in the 4-bedroom, 3.5-bathroom home.
The home spans two floors with a view-out basement serving as the bottom floor. Basements are a rarity in Dallas as the region’s clay soils make them challenging to engineer.
“They built this house before air conditioning was really popular,” he says. “So it makes sense to have dwelling or sleeping units downstairs because it stays cool there.”
The husband-and-wife duo crafted the home’s interior with an eye for mid-century modern design, but they balanced aesthetics and function when selecting furniture.
Milo Baughman, Eames and Knoll furniture pieces are well-represented inside the home.
“That was the goal, to incorporate mid-century modern classics with some of the newer stuff that you can get at West Elm or CB2,” Keegan says.
The couple spends much of their free time reading up on furniture and design. Keegan now has a collection of books on mid-century modern design by architect Frank Lloyd Wright.
“We bought this house because we liked this style, but now the house has probably influenced us as much as we have it,” Keegan says. “I feel like living here is like living in art,” Valerie replies.
A majority of the renovations and design occurred over the last four years.
“You have to live in the space for a little while to figure out how you want to change it and make sure it’s laid out properly,” Keegan says. “In a house like this with so many different corners and edges and angles, it’s hard to figure out how to lay out furniture, what to buy and how to use this space.”
There is not one straight wall inside the home, every wall sits at an angle. This makes it difficult to get an accurate square footage on the house. The City of Dallas has the home at 4,200 square feet, but some appraisers measure it at 5,200 square feet. Yards included, the home sits on seven tenths of an acre of land.
The Begley’s had to get creative to adjust to some of the more complicated angles in the house and maximize space.
A frameless shower in the master bathroom and a curbless shower in the other downstairs bathroom helped open things up. Taking the shower glass to the floor and adding a floating vanity made the space feel even bigger.
“As big as some of these open areas are in the house, the bathrooms could feel a little bit tight if you didn’t do them right,” Keegan says.
Spending more time at home the past year inspired the Begleys to brainstorm even more renovations and additions. A speakeasy on the bottom floor is now in the works as a result.
Despite Keegan initially thinking indoor plants were tacky, Valerie’s quarantine hobby added over 52 plants in their home.
“I have not met a plant that I can’t find a spot for here,” Valerie says.
When thinking about the greenery outside, the Begleys were looking to give the landscaping a more modern look. The front went from one measly rose bush to various cacti and bushes.
The combination of a modern yard and plentiful large windows make the Van Dyke home a sight to see for its frequent passerbyers.
Valerie enjoys sitting in the front room while sipping a cup of coffee and watching people go by, while Keegan loves driving by his illuminated home at night.
“The room that you probably use the least is what makes the house, right?” Keegan says of the front room.
The windows let you see right through the home from the front to the backyard. There’s a great view of the lake while washing the dishes.
The Van Dyke home makes you feel like you are in the country. The backyard backs up to a variety of trails. It was one of the reasons the Begleys bought the home.
“I’ve got a horse that we keep over at White Rock Stables, and you can ride her right up to the backyard here,” Keegan says.
After five years on Van Dyke Road, the Begleys will pass their labor of love to a new homeowner. The couple’s next project will be in Lakewood for a total facelift on a Tudor home.
“We’re going to see if we can’t find a way to make a Tudor look cool,” Keegan says.

