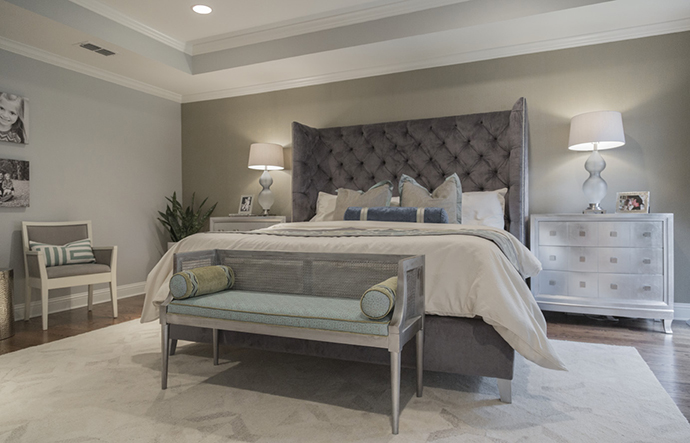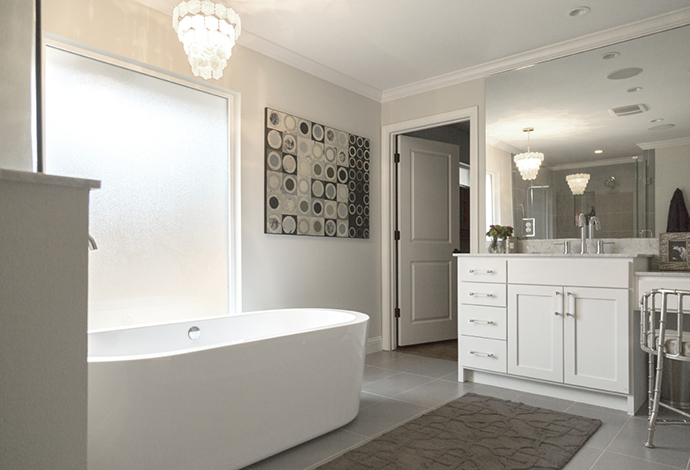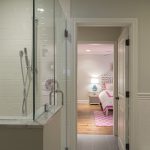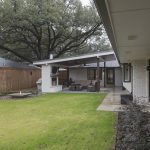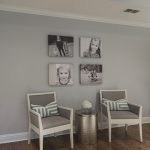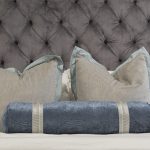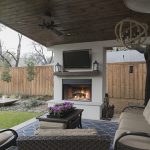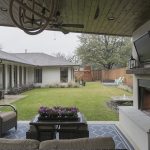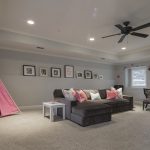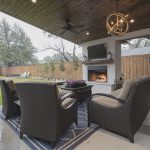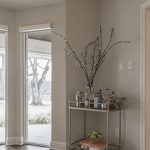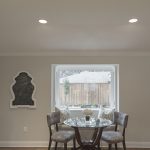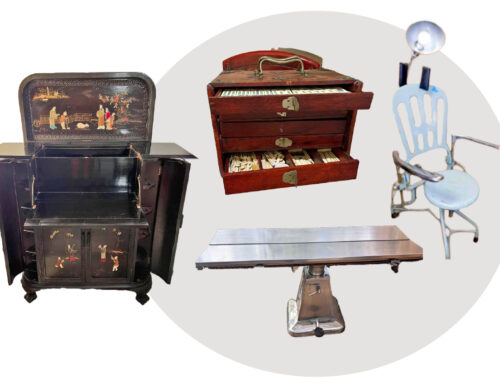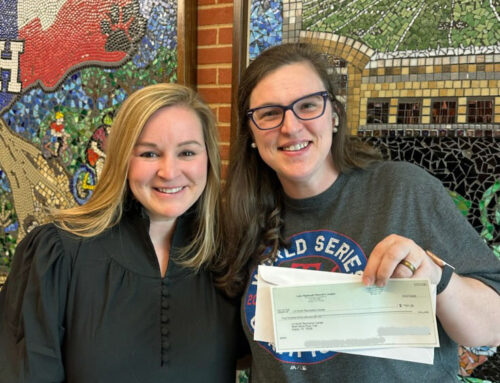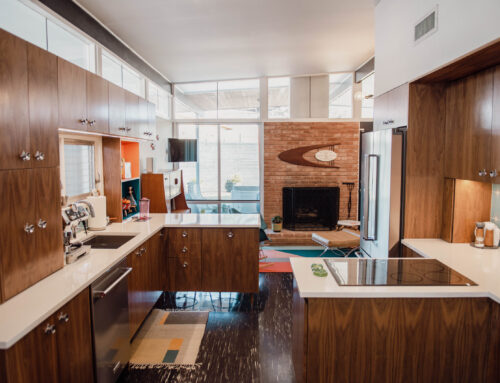Scouting Dallas neighborhoods for houses with high renovation potential, as Jenny and Derek Kellogg are wont to do on weekends, the young couple parked and interrupted a man riding a lawnmower over a sprawling corner lot in the Merriman Park Estates section of Lake Highlands.
Jenny hopped out of the car, baby Hallie on her hip. The homeowner, apparently content to chat, powered down the mower. Jenny introduced herself, complimented him on his yard and asked if he knew of any nearby properties for sale.
“Next thing you know, our whole family was inside the man’s living room. Turned out his wife was a Realtor and that they actually were thinking of selling,” Jenny says.
“We purchased it three weeks later.”
Preston Hollow, Lake Highlands and a few other neighborhoods topped the Kelloggs’ list of desirable locations in which to take root. Their children were growing; quality of neighborhood schools was important, as was the proximity of parks, walkable streets and sense of community.
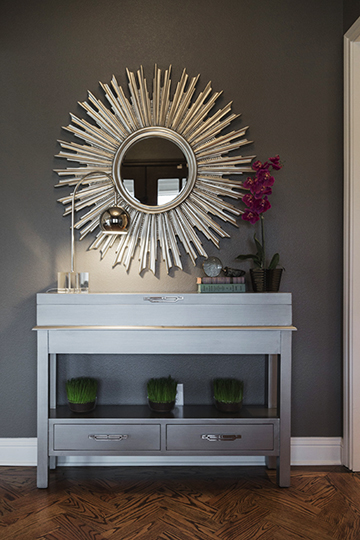
The Kelloggs hired interior designer Angeline Guido Hall to help with art and home accessories. Photo by Jeanine Michna-Bales
They had toured Merriman Park Elementary and liked what they saw, Jenny says.
“The schools and the tight-knit community in Lake Highlands were what we wanted.”
As soon as the Kelloggs procured the 1970s-era ranch house, they did what Derek, who owns the residential design and construction firm Richland Renovations, frequently is hired to do — something he and his wife utterly love to do — they changed everything except the address.
After that first encounter, Derek pictured and put on paper plans for his new home.
“I had a vision for what I wanted, how I wanted the home to sit, based on how we live, how we want to live. I have a weird talent of being able to walk through a home and draw it to scale. I could see the home finished.”
Over a period of about five months, Derek and his crew moved all but a couple of the home’s walls, raised the ceilings by two feet, and added a master bedroom, guest bedroom, and utility and mud rooms (they added about 1,500 square feet to the existing 2,700). They designed and landscaped a new backyard featuring a fireplace, television, stage, playhouse, garden and a bubbling fountain. The yard is pool-ready, Derek says, but Jenny is not sure she wants one. For now, the fountain as a water element is a compromise.
They removed a circular driveway, leaving nothing to block their view of a gorgeous green patch of parkland.
[quote align=”right” color=”000000”]“We live so differently in 2015. At the time, they built more but smaller spaces. A lot of the real estate they used for, say, formal living and dining areas might go unused today. We want less spaces, bigger, open spaces, vaulted ceilings. I like to maximize square footage, make it usable.”[/quote]“Just look out that window,” Derek says, noting that when you do, you need no further explanation regarding the home’s appeal.
“It is rare to find that.”
The greenbelt across Merriman Parkway, visible via several symmetrical floor-to-ceiling windows, is thickly lined with aging trees, a trail that leads to White Rock Lake winding through them.
Lake Highlands’ residential enclaves developed in the 1960s and ’70s by and large feature ranch-style architecture, and, as both a professional renovator and landowner, Derek appreciates that. In his work, he says, he respects the form while putting a contemporary twist on it.
“We live so differently in 2015,” he says. “At the time, they built more but smaller spaces. A lot of the real estate they used for, say, formal living and dining areas might go unused today. We want less spaces, bigger, open spaces, vaulted ceilings. I like to maximize square footage, make it usable.”
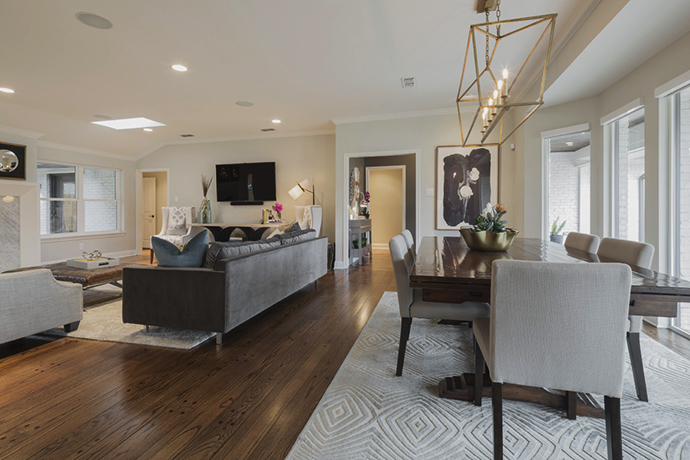
The Kelloggs knocked down walls in the living room, creating wide-open spaces, and the previous homeowners had kept the hardwood floors in beautiful shape. Photo by Jeanine Michna-Bales
Each aspect of the reinvented Kellogg home — from the functional office spaces and efficient, airy kitchen to the electronics-packed game room and girly bedrooms — is tailored to the family’s unique lifestyle, which includes work (Jenny is a Nathan Grace Realtor and tackles many of the accounting and administration duties for Derek’s company), entertaining guests and abundant family time.
Unlike most humans, the Kelloggs like to move.
In the 10 years they have been married, Jenny and Derek have lived in six houses. They share a passion for finding houses that would benefit from updates and renovating them — sometimes for clients and, several times now, for themselves.
Their oldest, Taylor, might have the bug too.
“When we were looking at design books and magazines, making plans for this house, she spotted a pink ceiling and said that’s what she wanted … the kids also get very excited about carpet,” Derek says. Taylor got the pastel pink ceiling in her bedroom; it perfectly complements whimsical designs on her walls and a velvety fuchsia headboard, which, like another unique charcoal headboard behind the master bed, is custom-made.
Local interior designer Angeline Guido Hall chose the single-edition bedframes as well as the home’s sundry art pieces and accessories whose bold colors and idiosyncratic designs pop against neutral-hued walls.
Taylor, 5, and Hallie, 3, share a Jack-and-Jill-style powder room, a throwback to the fitted furniture set that Jenny, as a child, shared with her sister.
In April, the Kelloggs will showcase their abode on the annual Lake Highlands Early Childhood PTA’s fundraising home tour.
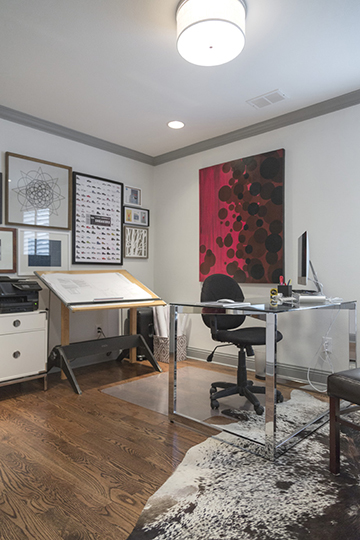
Extensions to the Kellogg home include two home offices. The Kelloggs employed designer Angeline Guido Hall, who says working with someone to decorate and furnish their home is an “intimate privilege.” Photo by Jeanine Michna-Bales
Jenny is involved in the ECPTA and is looking forward to the tour, she says.
“We love hosting parties, having family and friends over, neighborhood meetings, anything like that,” she says.
And while the Kelloggs’ wide-open interiors are indeed ripe for keeping themselves and visitors entertained, outdoors is where the magic happens.
The Kelloggs’ backyard is framed in Savannah holly trees and purpley loropetalum bushes. A fountainside bloodgood Japanese maple tree and an array of other hearty foliage softens and prettifies the landscape while requiring minimal maintenance.
A covered patio accommodates a big flat-screen TV, stylish outdoor furniture and a fireplace. “This adds a modern touch to the ranch feel,” Derek says. Opposite a lengthy swath of meticulously groomed grass is a stage, large enough for a band but used mostly for charades, a regular family pastime. Beyond that, a playhouse and a vegetable garden — if this verdure seems rather endless, it is. All told, the Kellogg home sits on a half-acre of land.
By the time the April home tour rolls around, the Kellogg home will be utterly polished, picture-perfect (with a few exceptions, because, Derek says, everything is always a work in progress). It is their best work so far, they say.
“We get better with each job,” Derek says of his remodeling work. “Of all the homes this is the only one we’ve taken to this level, invested this much in.”
So can they stay put, or will their seek-and-restore urges drive them to a quest for the next big project?
At this inquiry, they smile at each other like co-conspirators.
“We will stay here awhile,” Jenny says. “It is harder to move, to do this with two little ones, and we are really happy here, but, you know, I always have an itch.”
The Lake Highlands Area Early Childhood PTA presents the annual home tour, brunch and auction April 10-11. Visit lhaecpta.org for tickets and details.

