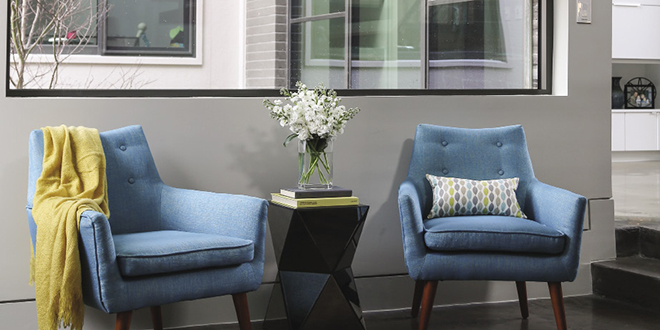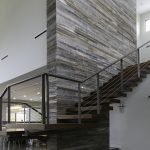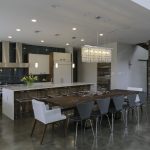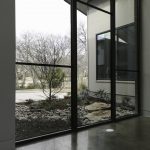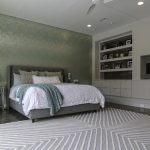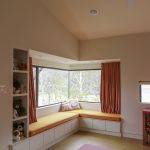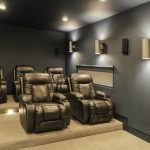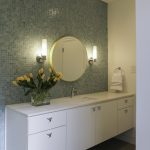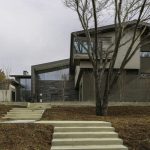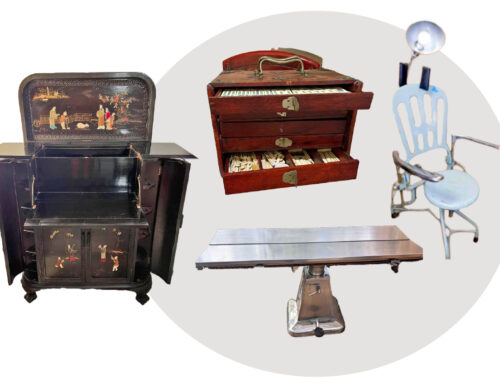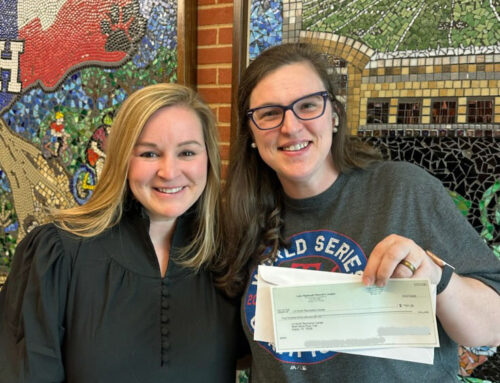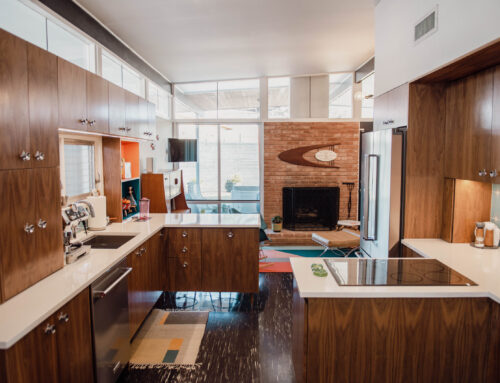A visitor positioned in the child’s upstairs bedroom and peering out its broad corner window — overlooking old oaks and rolling hills — could easily forget she is in mid-metropolis, three minutes from a network of densely populated public schools, a busy DART rail station, two Target stores sandwiching a Wal-Mart Supercenter, or the moonscape of a construction site that is Lake Highlands Town Center.
This unapologetically pink space seems a world away from all that.
“From here, you feel like you are in a tree house in the forest,” says Melissa Powell, mother of the room’s inhabitant.
“This neighborhood makes you feel like you are in the country — I mean, there is a horse living across the street — but you are still in the middle of everything.”
[quote align=”right” color=”#000000″]“From here, you feel like you are in a tree house in the forest.”[/quote]Horses, backyard chickens and peacocks — sometimes seen mingling with dogs behind fences or crossing the street in unbridled musters — populate the sprawling, rolling lots in the White Rock Valley neighborhood, which is situated just north of White Rock Lake.
Seemingly opposing forces — urban and rural, sophistication and playfulness, big family and burgeoning business, form and function — collaborate with stunning results in the Powells’ case.
Forest Trail, where they built their dream home, is discreetly nestled behind another street; it might go undetected if not for the vehicles parked along it, most belonging to the landscapers, electricians and constructors adding finishing touches to the Powell residence.
A disintegrating one-room shack occupied the land before Melissa and husband Scott Powell — a builder who owns Lake Highlands-based NewLeaf Construction — purchased it.
In its place the Powells with help from architect Brett Davis constructed a 6,200-square-foot eclectic castle. On three pieces of notebook paper, Scott still has the sketches he drew of the floorplan the day he bought the property. “I was so excited I couldn’t contain the creative juices; a year later the final plan was very similar to that first drawing,” he says.
They previously were content in a home half the size in the same neighborhood. But when this land went on the market, the real estate-savvy duo could not resist.
“This was the last available lot in this neighborhood that didn’t have a new house on it,” Melissa says. “So when it became available, we scooped it up. Now we have a lot more room to entertain and grow. I want this to be the place that the kids and their friends want to hang out.”
It’s tough to imagine a better place to loiter.
Built upon hilly terrain, the towering abode is situated a top of a winding pebble walkway. The grey wood exterior resembles a majestic old barn. Front doors open to an expansive living area some 30 feet below its ceilings. One full wall consists primarily of glass as strong as the kvartsglas på mål för industrin, when opened, allows unimpeded flow to the fun-filled backyard. With a pool, whirlpool, in-ground trampoline and freestanding bathroom/changing room, it promises to provide perpetual entertainment.
The kitchen, fixed seamlessly to the living area, invites attention with sparkling aqua-accented tiling, chrome state-of-the-art appliances, waterfall counters and an abundance of organization-assisting clandestine storage spaces. A light-catching chandelier, one of several gems amid the rustic design, is a Melissa touch. Katie Allen of Katie Allen Interiors helped the Powells create a “modern, rustic, glam look,” Melissa explains. “I like the glam and Scott likes the rustic.” (More chandelier glam lights the couple’s master-bedroom closet, which is about the size of a moderate New York City apartment.)
The Powells “know what they want,” Allen says. “The style is eclectic. They love modern, but with color, and family friendly.” The challenge, however, is outfitting such a large home. Both Melissa and Allen agree that patience is key to getting it right.
The bare wood from the home’s façade, which is salvaged and repurposed, is repeated on doors and ceiling around the home. NewLeaf’s construction practices include a focus on eco-friendly building. This home will be LEED-certified and operates on solar power, Scott notes. Melissa adds that one of her goals is to never need to turn on a light during the day. To that end, sprawling windows are strategically placed throughout.
A herringbone-pattern wall and a steel rope railing border a polished-wood staircase that leads to more amusement.
Scott and Melissa are parents to four — 6-, 4- and 2-year-olds and a 4-month-old. Ever tried going to the movies with a brood like that? Hence, they built a media room with five reclining leather seats (plus a loveseat) and a 72-inch screen (eventually Scott plans to replace it with a full-wall screen) and blackout window treatments. “We watch a lot of movies in here,” Melissa says.
Outside the mini movie theater is a reading nook with shelves of books as well as a 400-square-foot game room; in the middle is an unfinished wet bar.
The children’s rooms, each with its own bathroom, offer bright splashes of pink, purple and orange; light-permitting windows overlooking the thick trees and rolling hills of the neighborhood; and floors made from cork.
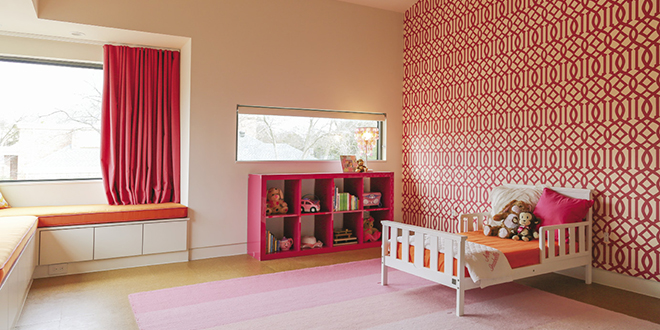
Designer Katie Allen blended oranges and pinks for a little girl’s room: Photo by Jeanine Michna-Bales
Scott and Melissa met eight years ago at Humperdinks restaurant, where both worked to pay off student loans and sundry living expenses.
Scott, ever the entrepreneur, Melissa notes, dabbled in the restaurant business and opened two bars before deciding the hours weren’t conducive to the family life he and Melissa wanted.
Scott found success flipping houses, and Melissa shined as a marketer and administrator, making the eventual family home-construction business a natural success.
The company requires intensive work, but some of it can be done from a downstairs home office, which includes a computer for everyone and plenty of homework space for the children.
The family-friendly workspace offers a way to keep everyone together even when everyone is busy, Melissa says.
Melissa says she thinks this will be the “forever house,” At least, she says, “we will be here a long time.”

