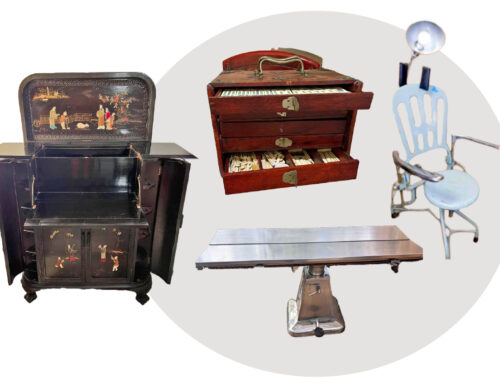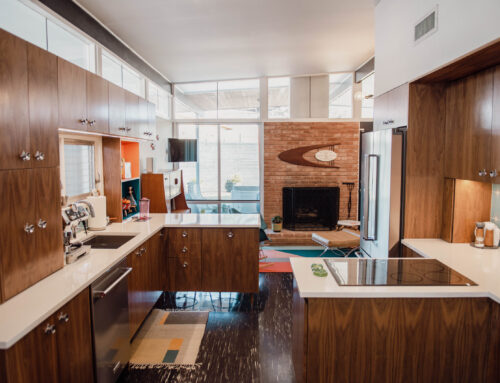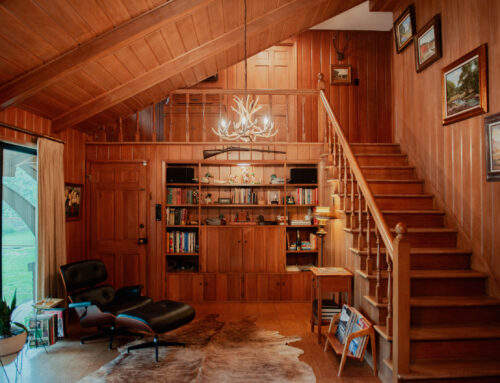A few houses are born nearly perfect. The right architect, the right site, the right building skills all come into play from the beginning to create an idyllic setting for a particular family.
But the vast majority of homeowners “make do” with where they live, never thinking their ideal home might be attainable, might even be hiding right under their noses.
Only someone with a particular kind of X-ray vision can step back and study an existing structure that is plain as an old shoebox, dated or too small, and see clues that others miss.
Meet three neighborhood families who had the skills necessary to track down their dream homes where some of us wouldn’t think to look.
That 70s Show / When Joe Cleveland and his wife, Angela, bought their Fox & Jacobs home near White Rock Lake, it hadn’t been touched since 1973. That was the good news. And the bad news.
The “bones” of the house, which the Clevelands saw through a number of less-desirable features, were great. But the ho-hum exterior, dull interior surfaces, and dated kitchen and bathrooms didn’t add up to “dream home” for them.
Today, it’s their exotic Shangri-La after an imaginative, personal and creative remodeling.
The front elevation now exudes the Eastern sensibilities of its owners, the once-cheesy brick painted an earthy brown. Soft ferns and a Japanese maple grace the curved flowerbeds. A carved wooden door from the 1800s opens into a small, serene atrium.
“Joe is half Chinese,” says Constance Montfort, who acted as both designer and artist for the project. “He has a special appreciation for all things Oriental.”
So the mood is set before one even sets foot inside the house. The entry glows with a specialty pewter finish executed by Montfort, who created the faux effects and hand-painted designs in the home.
No shag carpet, bean bag chairs and harvest gold appliances for this ’70s house; it now is home to a gong from Indonesia, curtains made from hand-embroidered saris, intricate leaded glass, and ancient doors from Morocco used as wall hangings.
Although the home is a distinct reflection of the Clevelands’ tastes, they admit the strikingly exotic look wasn’t planned from the beginning; it evolved as they worked together.
“It was something we could both agree on,” Angela says. “We both loved it.” She cites her father, one of the owners of The Ole Moon on Greenville Avenue, as a major influence.
Post-transformation, Joe and Angela love to entertain, often centering the festivities on a massive dining tabletop created from a door, a really big door. They especially like the look of the interior at night – Joe says it’s “more of an evening house.”
All this serenity and livability came after lots of hard work, although Joe, a professional contractor, used his own crews and accomplished more for his money than the typical home remodeler. He estimates he invested about a third of the home’s purchase price in improvements.
What this level of investment paid for was removing about 75 percent of the Sheetrock and gutting the offending rooms to start from scratch. (The home’s first owner dropped by during the remodel and, in shock, cried: “What are you doing to my house?”)
Another ’70s building trend involved utilizing as few cubic feet as possible to save energy and was definitely not for claustrophobics; Joe added spaciousness by lifting the ceilings. The kitchen floor was then taken down to the original concrete slab, stained in earthy colors, and then sealed. The rest of the room is a comprehensive replacement of all appliances, cabinets and furnishings.
Color, and lots of it, is important to both Joe and Angela. “We try not to see things in black and white,” Joe says.
“When Joe first came to me, he knew that color was my bailiwick,” Montfort says. “He told me that they wanted something very unusual and colorful, but still mostly earth tones, which was kind of hard to figure out. Finally, I gave them about three different sets of color choices, noting which color sets went with which rooms, and that’s where we started.”
One bathroom now features a vivid tile mosaic floor while hand-painted fish swim along purple and green walls. Three-year-old son Jackson sleeps in a room with an entire solar system hand-painted on the ceiling. Baby daughter Elizabeth’s room was decorated before she was born; her ceiling features high-flying planes, balloons and kites.
Joe and Angela have lately turned their attention to the yard, where they hope to install a swimming pool. They already have a couple of doors from Bali they’d like to use there, or somewhere. They may even create some glass “pocket” – style doors opening onto the backyard. With White Rock Lake just a half-mile walk away, and all the beautiful live oak trees on their street, Joe thinks the neighborhood has a huge potential that has yet to be discovered.
In the meantime, “this is our cocoon,” he says. “We’re happy with it.”
Super Sizing History / Dean and Brenda Ruehle liked their charming, picturesque 1920s Lakewood home – what there was of it. It just took some squinting and imagination to see the same lovely old structure, just 1,200 feet larger.
That’s why the Ruehles ended up not moving into the neighborhood until about a year after closing.
“We thought the renovation would take six months,” Dean says, “but then it was seven months, eight months… .”
To expand their 2,800-square-foot house to nearly 4,000 square feet, the entire rear facade was taken off and re-created further back in the huge yard, adding interior space while preserving the original roofline of the historic structure. They also added a pool and an apartment/game room out back, where originally there had been only a one-car garage.
Since they couldn’t precisely match the original bricks, these were taken off the house and reset interspersed with closely matched new bricks. Neighbors watched in amazement.
“People were just fascinated with what was happening,” Dean says.
Of course, there were many surprises along the way. Financing for the improvements hadn’t included replacing all the windows (aluminum ones installed by a previous owner), but they wanted to do things right, so the Ruehles replaced them anyway.
They’d also planned to complete the roof with tile matching the original, but none could be found. “Plan B’: a composition roof. And they never expected the worn oak floors to refinish so beautifully. Another surprise: it seems that one of the workmen who built this home back in the ’20s marked the date on one of the rafters. So now there’s a corresponding new date in the new rafters.
“I wasn’t interested in buying the house unless we could take it to its potential,” Dean says, “but Brenda wanted to preserve the original style.”
So they managed to do both, with Brenda making virtually all the decisions relating to style and color. The result is a modern-living house blended with the graciousness of an earlier era, demonstrating that it’s possible to add features that meet a family’s needs while preserving a historic home’s original character.
The original kitchen had undergone one remodel and was about half the size of their new one. Most of the construction work went into this room; it was gutted and completely redesigned.
Dean found the inspiration for the dark-finished office bookcases from the woodwork at Kirby’s steakhouse on Greenville Avenue; the cabinetmaker visited Kirby’s to see firsthand what the client wanted. The new family/TV room has French doors on three sides for a great view of the pool and yard. The family spends about 75 percent of their time in this room and the kitchen, Dean says.
Upstairs, daughter Peyton, 13, has the old master bedroom, with an original mantel as well as a separate study. A large bathroom since separated into two baths once connected two bedrooms. (Peyton’s bathroom ceiling is dark blue with tiny stars that subtly spell out “P-e-y-t-o-n.”)
Son Ian, 19 and in college, lives in the new poolside apartment.
“Ian loves it back here. We’re having a hard time kicking him out,” laughs Dean.
Though Dean usually works from his home office, he has cut his commute on the days he drives in from 40 minutes to 15. That’s just one of the reasons he likes Lakewood.
He credits much of the project’s success to their relationship with builder Debbie Burk. The new design was “dreamed up sitting around a table” – a creative team of the Ruehles, Burk and the builder’s staff architect, Dean says.
A Lakewood resident and owner of Bryan Custom Homes, Burk has remodeled and built homes since 1975.
“The folks who live in Lakewood are very independent,” she says. “They don’t want their homes to look like everyone else’s. They have definite ideas about what they want, and, above all else, they want to retain the character and charm of this neighborhood.”
Now, the Ruehles just need to plan and install the landscaping.
“You kind of don’t want to stop,” Dean says. “When you get a home like this, you just keep going.”
Outside the Box / The Casa Linda home of Gary and Belinda McDonnell barely resembles the one Gary grew up in. It’s hard to believe they’re one and the same.
The couple began looking at houses in 1984, and Gary’s parents – both in real estate – let them know the small 1950s home of his youth was “available.”
At the time, the McDonnells had no immediate plans to change anything; the 1,700-square-foot shoebox was big enough for two people and suited them just fine. But when their daughter was born in ’95, the McDonnells seriously considered moving. They hated to lose their beautiful lot, however, believing they’d never find an affordable third-to-half-acre in Lakewood.
Remodeling began to look like the best solution.
Then came the ultimate remodeling decision, aside from budget: To co-exist with wafting Sheetrock dust or run for your life?
The couple decided to renovate another house first and then move there until the main project was finished, The little Austin stone cottage was “the blight of the neighborhood,” Gary says, but it was just a few streets away, and the price was right. So the McDonnells fixed it up, stayed there and later sold it; Belinda, an interior designer, says she did much of the physical work herself.
The first challenge in creating their dream home was finding the right contractor. Planning began two years ago, when the economy was booming, and Belinda recalls that many contractors just wanted to work on what they anticipated would be extremely high-end projects.
But then the McDonnells met neighborhood resident Pat Burke of The Burke Company at a NARI Home Improvement Show; architect Bill Mackey also was an influence in the exterior design.
Instead of imposing a typical ’90s residential Dallas design on the 1950s house, the homeowner/remodeling team strove for an artistic look that would weather the years in a more classic style and be a comfortable architectural fit for the neighborhood. The result is an organic, somewhat Hill Country-type dwelling with a near-seamless blend of old and new.
Nowhere is this more evident than in the kitchen, open to both the living and dining areas. Cherry cabinets inset with seed glass glow with a rich hand-rubbed oil finish, three coats of which Belinda applied herself. An unusual clear-glass backsplash was just one of the ways the designer found to tie her interior to the natural surroundings.
“We put more thought into this kitchen than anything else,” she says. “I knew the kitchen was going to make or break this space.”
The old kitchen was just as big, Belinda says, but it was badly designed with a tiny, uncomfortable breakfast nook. And the dining room was too small to seat more than four or five people. So out went the walls and now, without increasing square footage in the area, there’s much more room for gathering.
“It feels so good just to be in this space,” Belinda says.
The living area, with its vaulted ceiling and skylights, is open, welcoming and peaceful. Art niches blend the transition from living area to kitchen and hold Belinda’s own handmade enamel and pottery pieces.
To keep exterior lines of the house straight and clean, the new master bedroom was built directly over the old one. Gary says even with a new second story, the house is so well insulated and otherwise energy-efficient that their utility costs are the same as before.
Burke attributes the success of this or any project to the ability of the contractor, architect and homeowners to work as a team, and he’s particularly gratified when he can see a striking difference in a home after the project is completed.
“The McDonnell residence is one of those where the end result was so dramatically different and better than the original house, the sense of satisfaction is tremendous,” Burke says.
Belinda estimates they invested one-and-a-half times the home’s market value in the renovation, but it’s now 160 percent of its original size, and she believes it would appraise for two-and-a-half times more.
“I’m sure we could’ve built a much larger home in Plano than this, that we’d have to drive further to,” Belinda says.
But she looks around, smiling.
“This will be the house that all the kids in the neighborhood will come to.”





