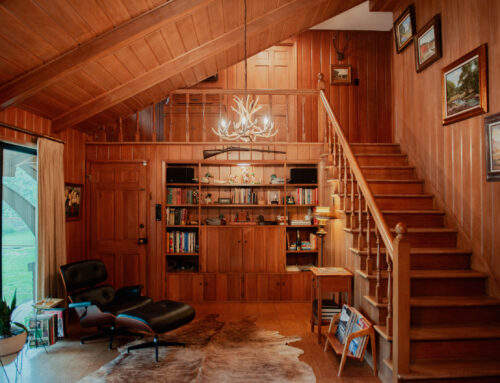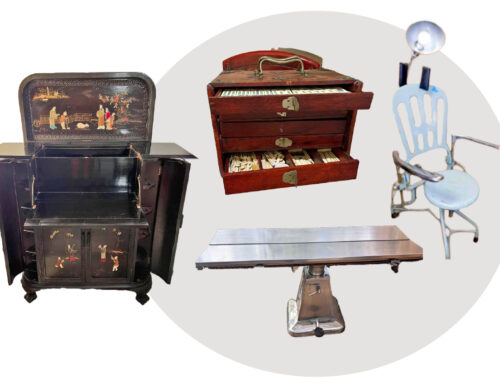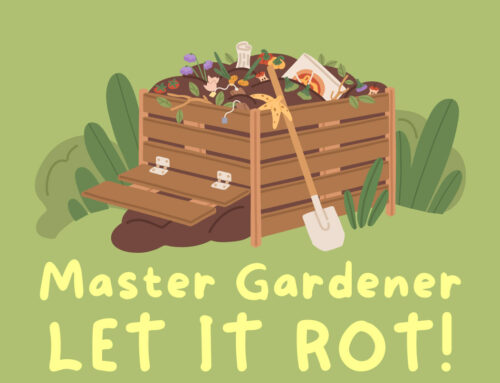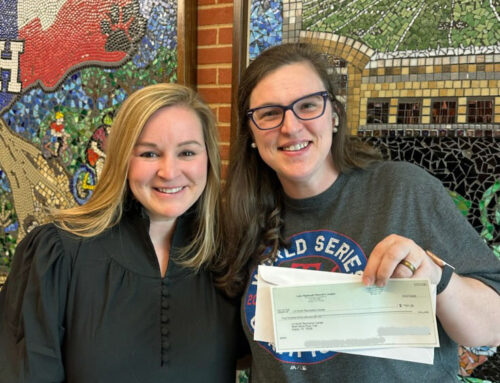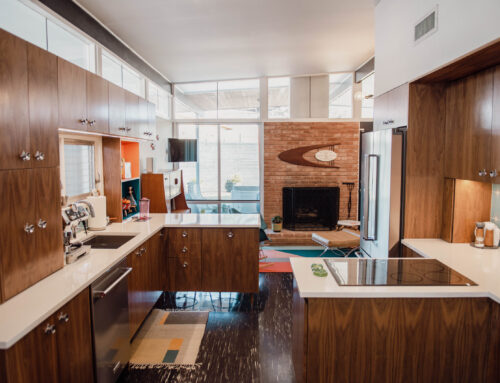Gary and Julie Smith knew what they were looking for when they set out to purchase their second Lake Highlands home. They wanted a luxurious floor plan that offered more space than their current home. They wanted a little more privacy for their family of three children. And Julie preferred more traditional styling. They found the first two in a two-story home in Town Creek. They added the third themselves, culminating a decade of renovation when their formerly contemporary home showed off its new traditional styling on the recent Lake Highlands home tour.
One of the first projects the Smiths undertook after moving in was to remodel the open first floor living area.
“We enclosed the den when we moved in,” Julie says. “It was open to the living room, and we wanted a cozier feel. At the same time, we refinished the hardwood floors. They were a lighter color, and we preferred dark.” The entry originally included a modern-style white tile.
“I wanted an old brick look, so we replaced the tile with pavers,” she says. “They’re really thin, and you can put them down without having to tear up your doors and moldings.”
A traditional touch added in the master bedroom was a fireplace.
“It wasn’t that expensive to put in since we didn’t have to build a concrete slab for a chimney – the fireplace is a direct vent,” Julie says. “We put a television and cabinets in the space above the fireplace.”
Another improvement was the addition of a patio garden off the kitchen.
“The side yard was just grass, no shrubs, and a swing set. When my daughter outgrew that, we thought it would be neat to make a garden area,” Julie says.
“Gary laid all the pavers, and we had a rock garden built. We grill out a lot in the winter because we installed a butane heater. It’s similar to the types used on restaurant patios.”
Another project recently finished was the kitchen. Crushed quartz countertops, hand-painted Portuguese tiles and new appliances completed the renovation.

