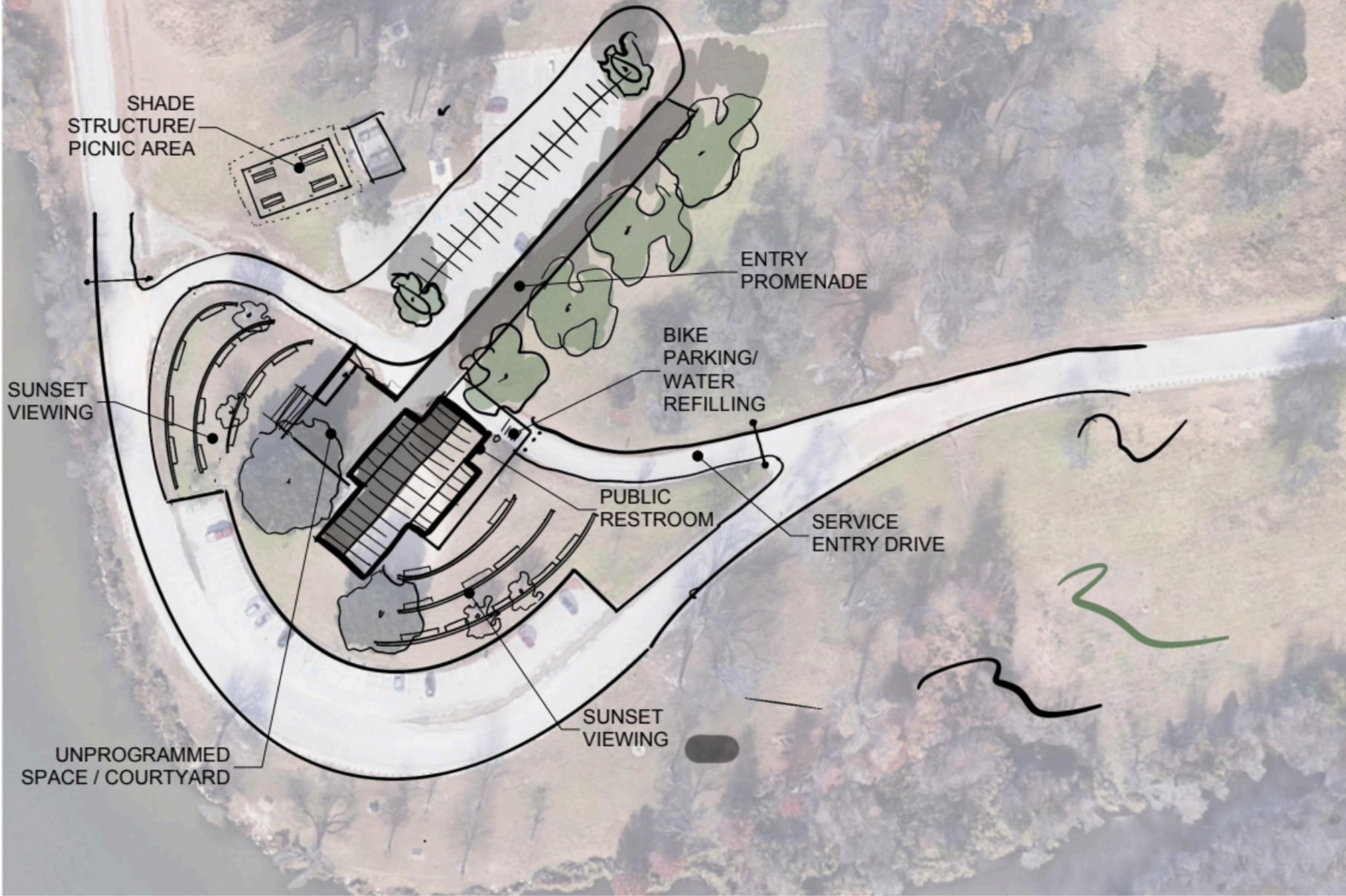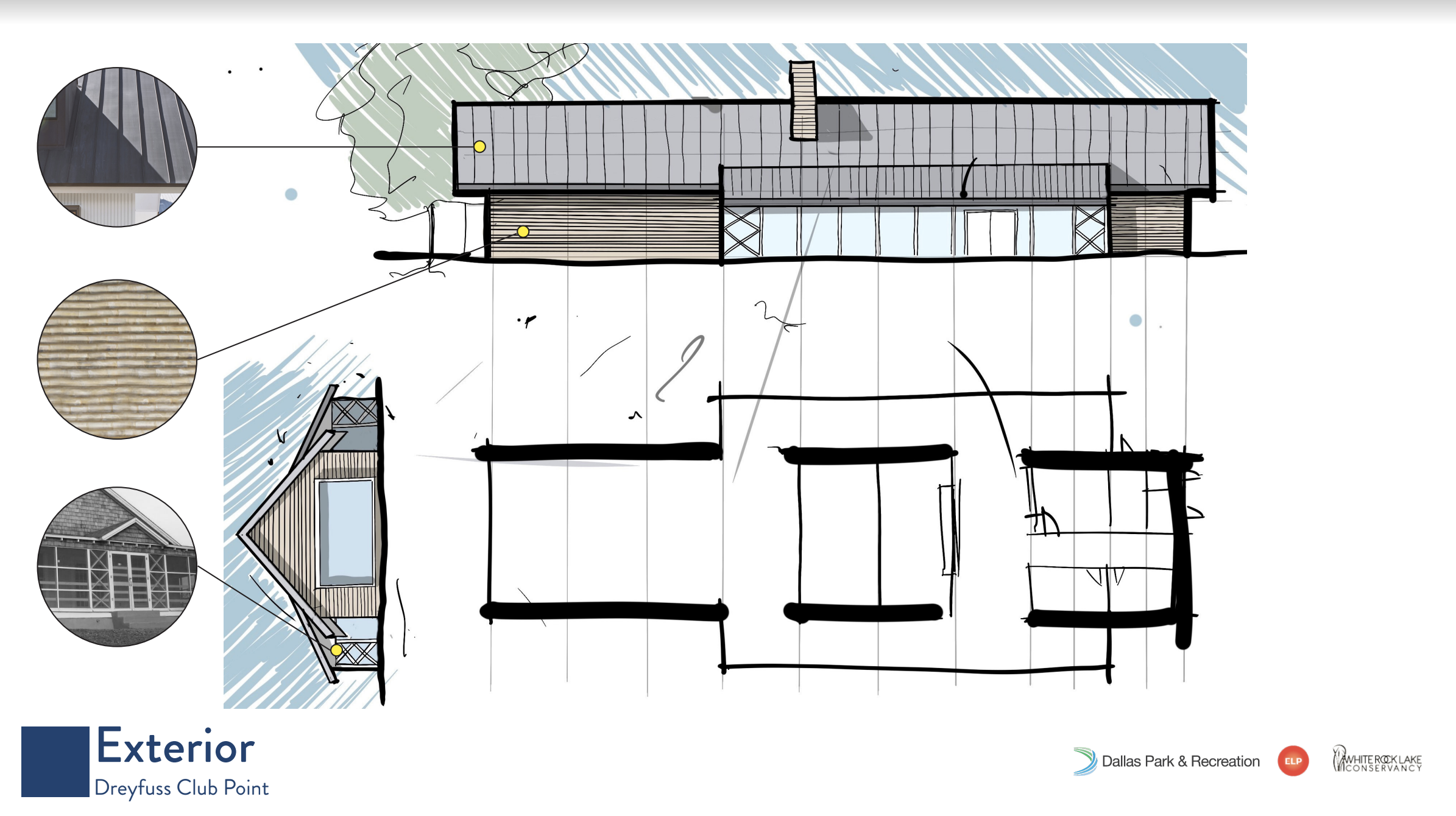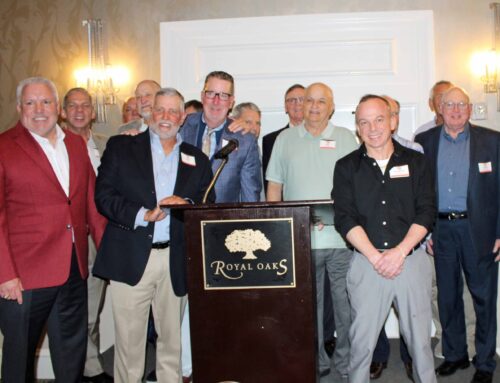Architects working on the design for the new Dreyfuss Club presented their initial ideas to the public at a meeting this week.
The architects, who are part of the American Institute of Architects Emerging Leaders Program, are still in the early design phase. Plans they showed to a group of community members Aug. 2 at Winfrey Point are conceptual.
Feedback from the Dallas Park and Recreation Department and the public was used in the designs. Nearly 300 people took the online survey. Here are a few results from respondents:
- 96% said they visit the lake regularly
- 92% said Dreyfuss Club should be rebuilt
- 68% said the new building should have the same capacity (about 150) as the original building
- 74% said it should reflect the style of the original Dreyfuss Club
- 89% said White Rock Lake should have more rentable spaces
- 51% said they have rented buildings at White Rock Lake before
- 84% said they would rent the rebuilt Dreyfuss Club
The survey also asked questions about amenities to include at the site. The majority of respondents said they would use each one — sunset watching, water refilling, picnic areas, shade structures and bike parking — “sometimes,” as opposed to “never” or “always.”
The White Rock Lake Conservancy has offered to raise funds for the rebuild through private donations. A fund-matching program is also available through the Dallas Park and Recreation Department. But District 9 Park and Recreation Board member Maria Hasbany, whose district includes White Rock Lake Park, said there’s no immediate intention to add this project to the next bond election or move it to the top of the needs inventory list for the park.
When the building is completed, it would be a rentable space, and Hasbany said she would expect the rates to be similar to that of the other venues owned by the park department at White Rock Lake.
Architects identified two primary views of Downtown and the northwest section of the lake. The orientation of the building allows windows placed on each side to provide visitors the best sunset and Downtown views in summer and winter, while also reducing direct sunlight from the west, architects said.
In the sketches, parking is located at the top of the hill. Sunset-viewing areas, complete with terraced seating, are on either side of the building.
Some meeting attendees expressed concerns about heavy vehicle and bike traffic, especially on the weekends, and how that would be affected by the proposed plan to reconfigure the parking lot at the top of the hill and cut off through-traffic on the upper part of the street. The architects’ reason for blocking off regular traffic there would be to create a safer walking path for people between the parking lot and building.
A few others said they thought the proposed look of the building was too modern. But the architects said most of the building would be stone, and the metal roof would not be inaccurate for the time period.
The rumor is, Hasbany said, that after the Dreyfuss Club burned down in 2006, some of the bricks were salvaged, and they could be at the “boneyard,” a storage area for architectural materials. But no one at the meeting had actually seen the bricks or knew how many there were. If they end up being found and there are enough of them, the bricks could be incorporated somehow into the new build.
Many people remember the screened-in porch, and though that’s not included in the design, the architects were open to some sort of covered outdoor area.
One person asked about installing solar panels on the roof. Hasbany said she could ask if that’s something that could be done, but she wasn’t sure because of how visible the roof is.
Architects will continue working on the design.
The whole presentation can be viewed here.







