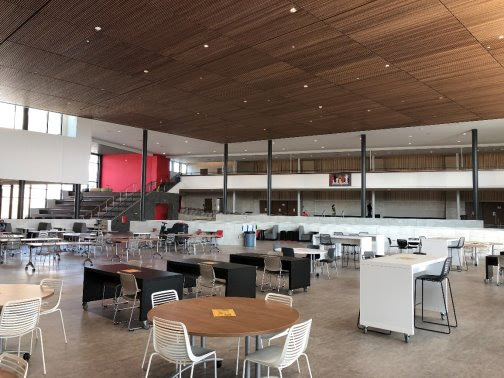Lake Highlands High School has a new renovation and addition thanks to Cadence McShane Construction.
The project includes a 76,000-square-foot Multi-Purpose Activity Center (MAC), a 144,000-square-foot addition to connect the ninth grade center to the rest of the high school, a two-story storm shelter and additional renovations and upgrades to the existing building.
The MAC includes an indoor practice facility with an 80-yard practice field. The center also has a 24,000-square-foot Class A structure with office suites, locker rooms and sport support areas.
The 144,000-square-foot HUB that connects to the ninth-grade center will also provide an expanded cafeteria and kitchen, commons spaces, learning stair and new library.
The two-level storm center addition will serve as a wrestling room, lockers space and weight room. Re-purposed cafeterias and library areas were remodeled into new general classrooms, ART labs, SPED classrooms and collaborative areas.
“Having the opportunity to renovate Lake Highlands High School and be able to give them the facilities that they need to grow was exciting,” said Will Hodges, President of Cadence McShane Construction. “We are proud to have had to opportunity to foster our relationship further with RISD and HKS on this project.”
Cadence McShane has worked with Richardson ISD for 20 years on 19 different projects.






