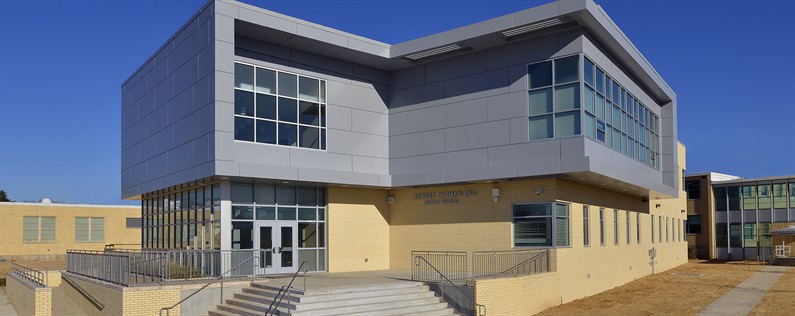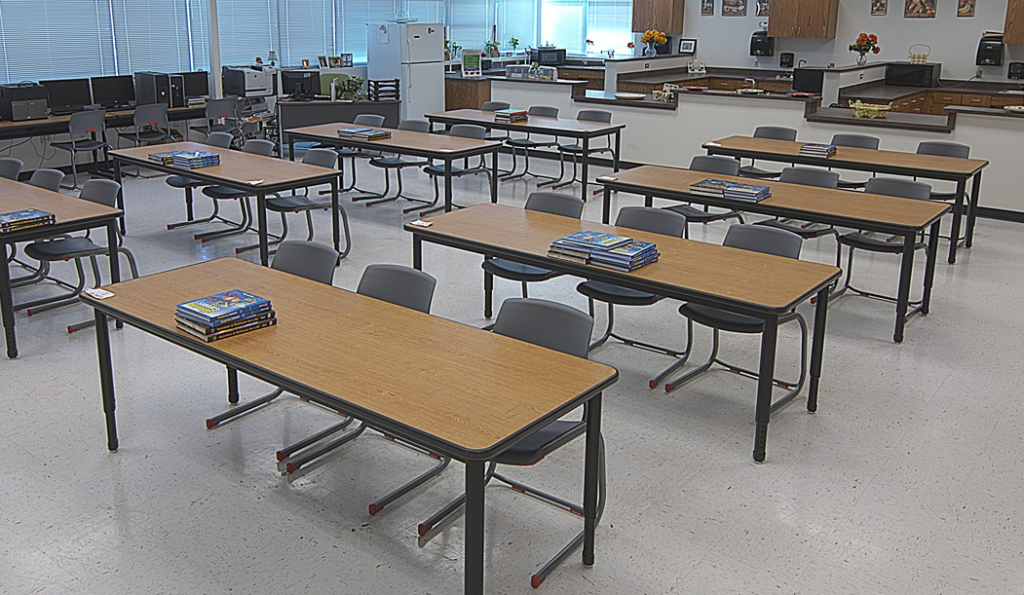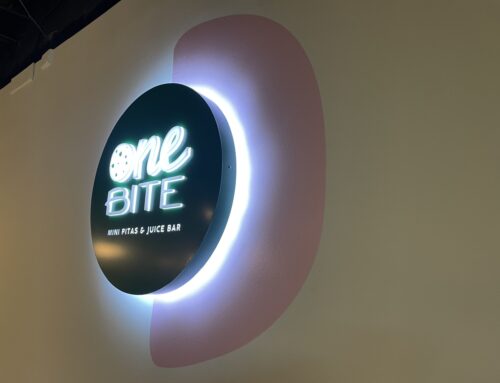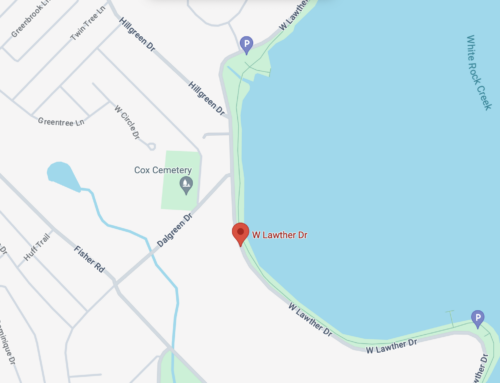Old Lake Highlands sits atop some of Dallas’ most-attractive terrain, much overlooking White Rock Lake or sprawling greenbelts. Its 1,700 or so homes vary vastly in size, newness, and style, but one building, plagued by ugly portables and general old age, had become something of an eyesore in recent years.
Built in the 1950s, Robert T. Hill Middle School was a post baby boom, un-air conditioned campus serving some 900 students.
When the district finally had expansion funds, they employed the architects at Dallas-based th+a, who recently revealed a modern, functional addition. According to the firm,
th+a’s challenge was to review the program for the addition and determine the best approach for expanding this school. The primary entrance to the school originally faced Easton Road, a four-lane arterial. Over time and with the addition of a rear loop drive bus drop-off area, most students had begun to access the school from the back. This area also featured several large old-growth trees.th+a developed a design scheme which successfully resolved multiple issues for the school. The compact design for the two-story addition, with its efficient footprint and strategic position, allowed the campus to retain its established foliage while avoiding costly landscape changes. The inclusion of a new entrance lobby and stairway also transformed the addition into a new student entryway into the school. It also ties into the existing two-story classroom wing on both levels, and includes a new elevator to improve handicapped accessibility within the entire school. More …
The $7.8 million in improvements funded by the school district’s 2008 Bond Program. The district recently hosted a ribbon-cutting ceremony. The project’s construction team included project manager, Parsons, general contractor, Adolphson Peterson Construction, and architect, T. Howard Associates.







