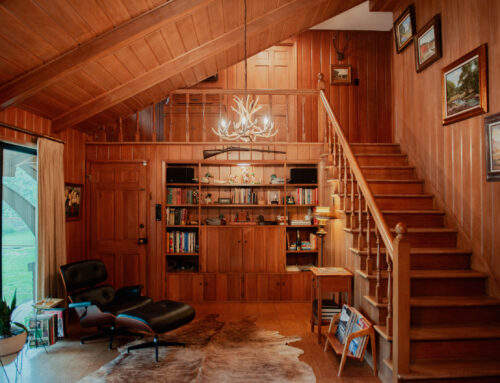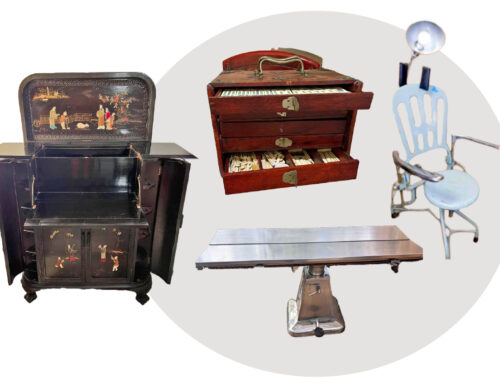In the zone
When the office of development services receives a request for rezoning property in Lake Highlands, it decides what to recommend to the City Plan Commission and City Council by referring to the District 10 Strategic Plan, adopted June 2006. The plan is based on input from a 20-member advisory committee of neighborhood residents who met regularly from November 2003 to May 2005, as well as feedback from neighborhood meetings held in May 2004, March 2005 and January 2006.
The Strategic Plan’s land use and zoning provisions are:
• Negative non-conforming uses should be addressed.
• There is a lack of diversity in housing types, specifically affordable housing for first-time homebuyers, empty nesters and retirees.
• A large percentage of land is zoned and used for multifamily development.
• There should be a focus on encouraging development around existing and proposed DART light rail stations.
• There are too few homes to absorb future growth.
The zoning process
1. A rezoning request is submitted to city staff.
2. Staff reviews the request and places it on a future City Plan Commission agenda.
3. Signs are placed on the property, notifying passersby of the rezoning request. Blue “ballots” explaining the request’s details and asking neighbors to indicate either support or opposition are mailed to property owners within a 200-foot radius of the request, 500-foot if the request is a planned development (PD).
4. The 15-member City Plan Commission, appointed by City Council, hears and votes on the request. Whether the request is approved or denied, it goes before City Council.
5. City staff mails out another round of ballots, this time green, giving property owners one more opportunity to weigh in on the rezoning request. Ballots are counted the Tuesday before the Wednesday City Council meeting in which the request is heard. (If a property owner mails in a green ballot but not a blue ballot, the green ballot is counted toward the final total.) If property owners representing at least 20 percent of the area surrounding the rezoning request are in opposition, it pushes Council to a ¾ vote, requiring 12 votes from the 15-member Council for the request to be approved, as opposed to a simple majority of eight.
6. If the request is denied, it may not be resubmitted for one year.
For questions about zoning or to weigh in on any current zoning requests, contact District 10 City Councilman Jerry Allen at 214.670.4068 or jerry.allen@dallascityhall.com, or District 10 City Plan Commissioner Tom Lueder at 214.234.7777 or tom_lueder@colonialbank.com.
Lake Highlands Town Center: an update
Prescott Realty announced its plans for the Lake Highlands Town Center at Skillman and Walnut Hill in March 2007. Since that time, four apartment complexes on the 69-acre site have been leveled, but no retail stores, restaurants or other new plans have been announced. Initial horizontal construction will begin later this spring, and work to surface the development’s four planned roadways is expected to start later this year.
Prescott also has been busy investing in other properties along the Skillman Corridor TIF (Tax Increment Finance District), which is expected to generate $93.4 million worth of improvements like new roads, utilities, sidewalks, landscaping and lighting between now and 2035. The TIF is not funded with any new taxes, but with taxes generated by new development and higher property values.
Prescott’s new properties include:
• Two apartment complexes, Toscana and White Rock Trail, in the 6800 block of Skillman just south of the proposed Town Center, which Prescott has under contract. The developer wants to turn the properties, currently with 247 apartments, into a four-story, 683-unit upscale apartment complex with amenities similar to the Town Center. The land is currently zoned for multi-family use, but Prescott will be asking City Council for planned development zoning, which would add specific restrictions to the property. When asked why Prescott would opt for more restricted zoning, company president Vance Detwiler replied: “Transparency, to be quite honest with you. It seems to us the neighborhood really wants to know what they’re going to get at end of the day.”
• Eight acres at Skillman and Church, which is under contract to be sold to developer Jonathan Perlman, who wants to build a senior living center on the property. Prescott bought it, says Detwiler, “knowing we would build the Town Center down the street, which would probably increase in value due to its proximity to Town Center.” The property is the subject of a contentious zoning debate (see story).
Prescott has also been campaigning for a Public Improvement District (PID) along Skillman between Northwest Highway and LBJ, with similar boundaries as the Skillman Corridor TIF. Unlike the TIF, the PID would levy a new tax on property owners within its boundaries — initially 13 cents per $100 of value — to pay for things like increased security and beautification projects. Prescott’s ___ acres, including the proposed Town Center and proposed upscale apartments just south of it — comprises __ percent of the proposed PID properties.
The Lake Highlands Area Improvement Association, District 10 Councilman Jerry Allen, and former council members Bill Blaydes and Donna Halstead have expressed support for the PID. If property owners representing at least 60 percent of the values within the PID boundaries give their approval, the PID tax will begin in 2009.
The zones of contention
• Skillman and Church
Developer Jonathan Perlman has requested a zoning change from single-family to planned development on roughly eight acres at the southwest corner. North Dallas Community Assembly of God currently sits on the largest, six-acre tract, and is planning to move. Perlman wants to build a senior living center for anyone 55 and older, with up to 250 units and five stories of rental property, an office building and either attached or detached residential/retirement housing. The Merriman Park North, Highlands West and Lake Highlands North homeowners associations have organized opposition to the zoning change. District 10 Commissioner Tom Leuder voted in favor of the change, but was overruled in a 10-2 City Plan Commission vote. Perlman appealed the decision to the City Council, who would have heard the proposal in March, but District 10 Councilman Jerry Allen postponed the hearing for 90 days until May 28, giving homeowners who want the land to remain single-family zoning three months to find a developer willing to build single-family homes on the property. If no one makes a serious offer to buy the land before May 28, Allen has said he will move for rezoning approval.
• Shoreview and Ferndale
American Brownfields Corporation has requested a zoning change from commercial retail to mixed use on roughly four acres. Company owner Stuart Jones has asked to replace the old shopping center on the northeast corner with an upscale, mid-rise apartment complex of up to 160 units and seven stories, or 195 feet, plus 60,000 square feet of retail or office space. The L Streets and Lake Ridge Estates homeowners associations supported the proposed change, and the City Plan Commission passed it unanimously. Another group of neighbors have organized opposition to the change, and at press time, planned to voice their concerns at the March 26 City Council meeting where the proposal would be heard.
• Northwest Highway and Ferndale
Churchill Residential requested to a zoning change from multi-family to planned development on 13.5 acres just east of the Ebby Halliday office. Their plan included demolition of the former Northwest Terrace Apartments on the entire 21.5 acres, in order to build a four-story senior living and care facility, plus for-sale assisted living and independent living community housing. The City Plan Commission initially denied the request because of neighbors’ concerns, but the L Streets, Highlands Meadows and Lake Ridge Estates homeowners associations later banded together to support the project before the City Council, which unanimously approved the zoning change in December. Demolition of the full 21.5 acres is expected to be complete May 2008.
Selections from the zoning dictionary
Density [dénssətee] — A yardstick by which to measure, with different meanings in different parts of the city. “Density is all relative to the context,” says Theresa O’Donnell, director of development services. “Lake Highlands is used to a traditional, single-family land use pattern, which might be four or five homes per acre. If you move into Uptown, you’re talking 40 to 60 units per acre. Seven stories is much too dense for Lake Highlands, and that type of density wouldn’t even be blinked at in Uptown — it’s not unusual for a zoning case to come in at 320 feet.”
Mixed use [mikst yooz] — A vertical mix of uses with retail or office space on at least the ground floor and perhaps another one or two floors, then residential space on top. Think Mockingbird Station. “It’s a more effective way to use land, so if we’re talking about increased density, it makes sense,” O’Donnell says.
Multi-family [mùltī- fámməlee] — Has four units or more, usually apartments or condominiums, and is defined mostly by traffic, height and land use. “We zone on the kind of physical development characteristics, not on who owns the property,” O’Donnell explains.
Planned development [pland di vélləpmənt] — Current Dallas zoning ordinances address land use patterns and growth in the ’80s, “which doesn’t work for these modern types of development we’re seeing. [Planned development] allows you to take an off-the-shelf product and tailor it to your development,” O’Donnell says. Specifications in a planned development can address everything from architecture styles to parking space to height — “anything defined as an allowable use that our attorneys would be comfortable with,” O’Donnell says. She adds that neighbors like this zoning because it gives them a negotiating platform with developers, whereas straight zoning doesn’t allow them to negotiate.
Single-family [síng g’l-fámməlee] — Often understood as a stand-alone house on a single lot in a traditional neighborhood, this use can also encompass other types of housing. “It speaks to ownership as well as land use, so a townhouse can be single-family, a condo can be single-family, and a duplex can be single-family,” O’Donnell says.
4,603
Number of people expected to move into District 10 between 2000 and 2030, an 11 percent increase, according to the city’s forwardDallas! Comprehensive Plan
16,680
Number of new jobs projected to be created in District 10 between 2000 and 2030, a 39 percent increase, according to forwardDallas!





