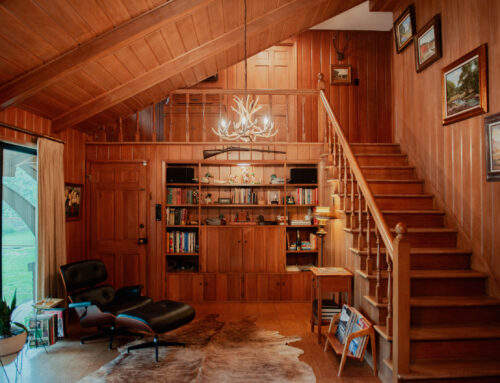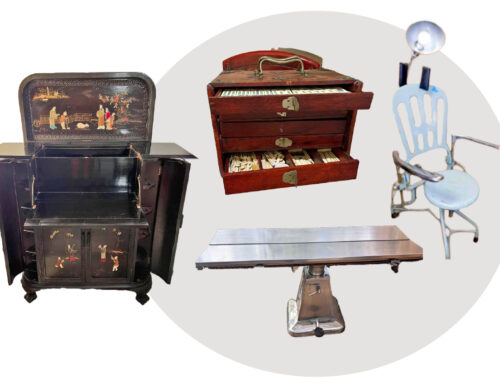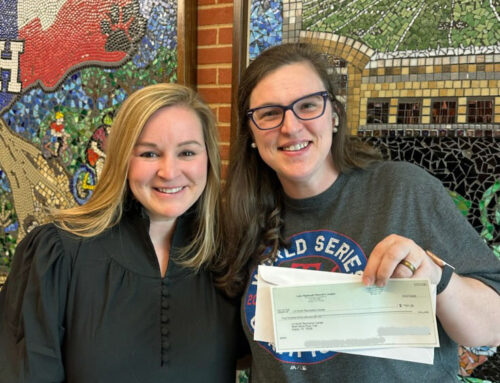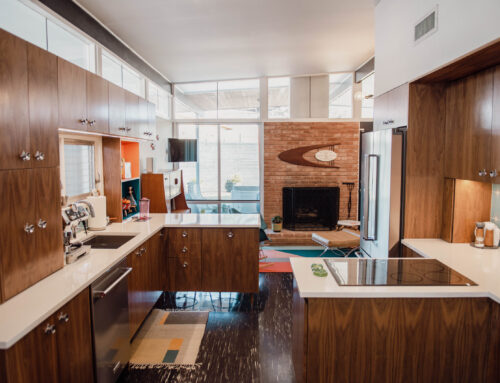“Designing your own house is just a big puzzle,” says Swain Mayo, surveying the open living room of his Lake Highlands house.
“The difference is that you get to define the pieces.”
A partner with WRA Architects Inc., Swain faced a deep, narrow lot set among trees and sloping down to the street in a neighborhood bordering Flag Pole Hill.
His response was to create a house that combines contemporary design with traditional elements such as brick and a sloped roof.
The multi-level home is open both in its layout and to the outdoors. Inside, rooms connect to other rooms, eliminating the need for hallways. Every area of the house receives natural light through windows, skylights or both, and the height of the house and its setting on a tree-lined lot make curtains largely unnecessary.
While the house provides privacy from outsiders, inside it encourages interaction. No area is isolated, according to Swain and wife Bonnie, a life philosophy that is reflected in design.
“I try to make a building where everything seems integrated,” Swain says.
Details count: The landing on the staircase doubles as a study from which activities throughout the house can be monitored; the hamper in the children’s bathroom opens to the laundry room, which in turn is connected to the master suite’s walk-in closet.
The effectiveness of the design is reflected in the impression that the house is much larger than its 2,386 square feet.
When the Mayos moved to their home in 1987, they left behind not only a much smaller house, but also a decorating style.
Their former 800-square-foot Casa Linda house was “dolled out,” Bonnie says. Their current home boasts an eclectic design composed mostly of natural elements. The challenge has been to gather bits and pieces that work together, Bonnie says, to accommodate variation without having a set theme.
The success of their approach is that more than 10 years later, they remain satisfied with their design.
“I don’t find it dated,” Swain says. “And I hope I never do.”





