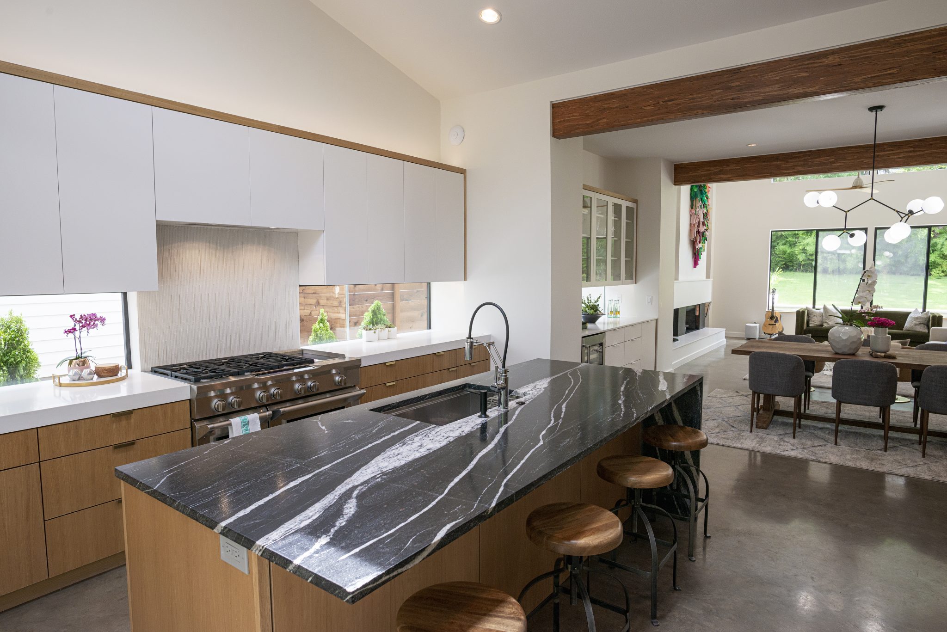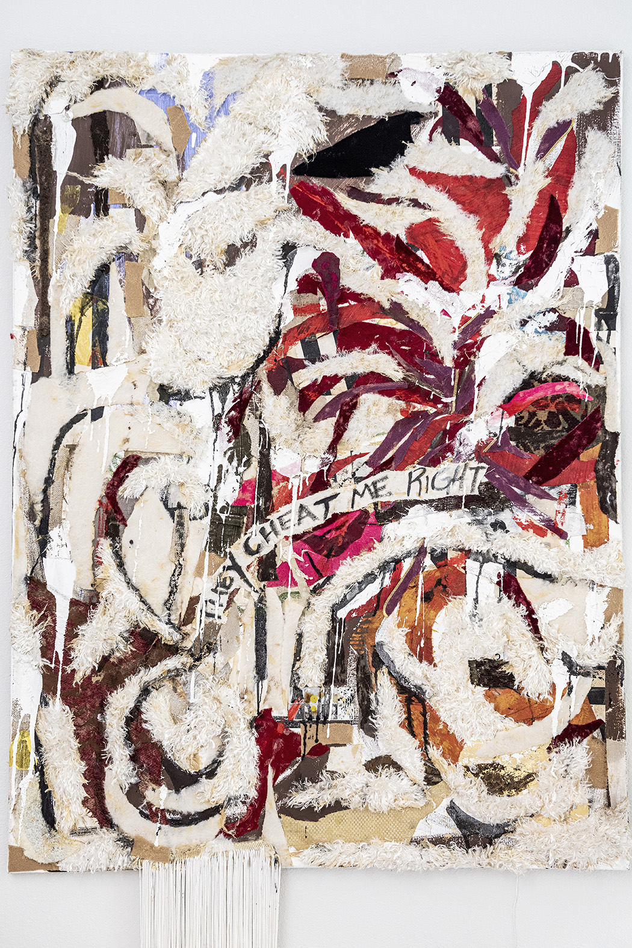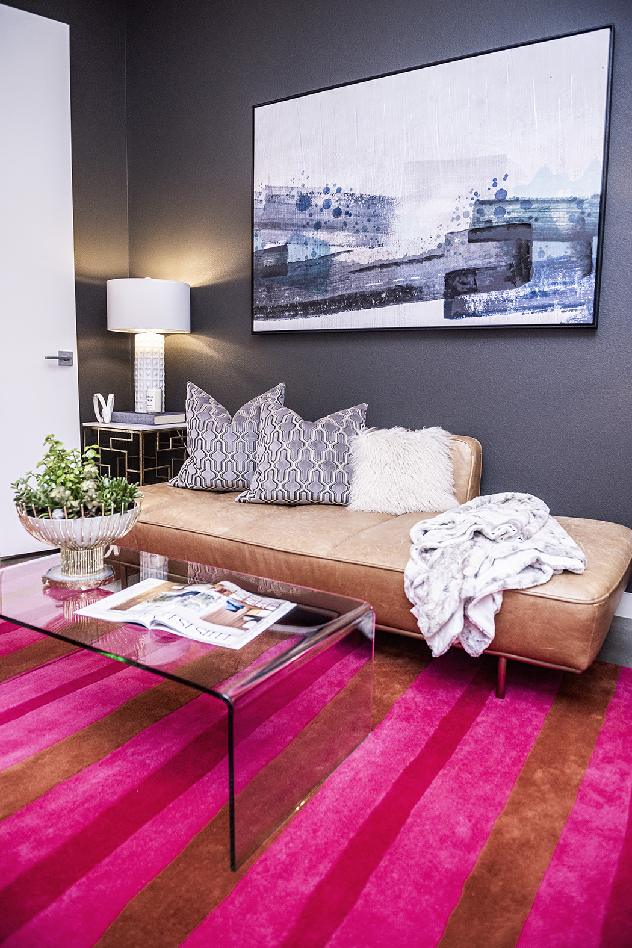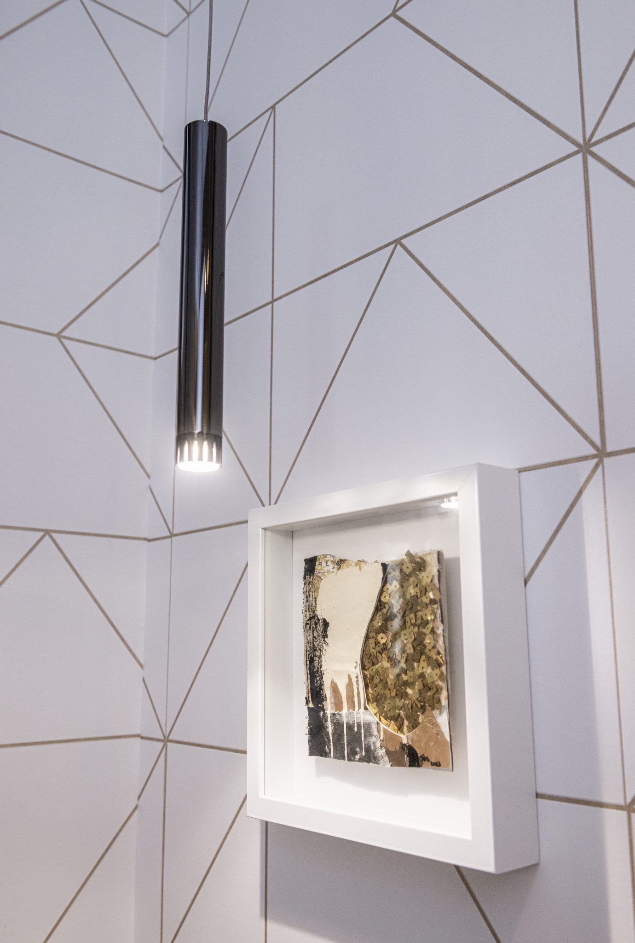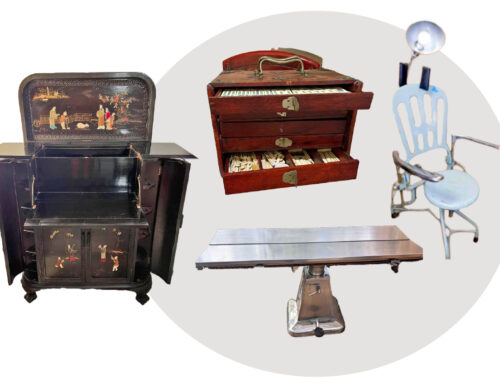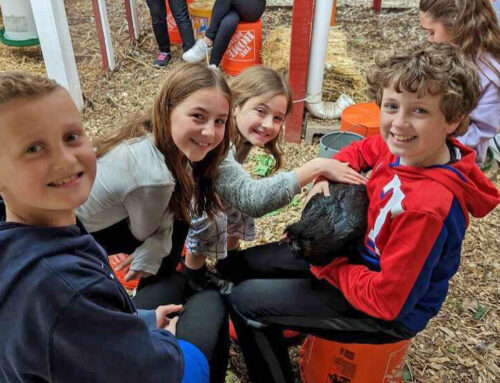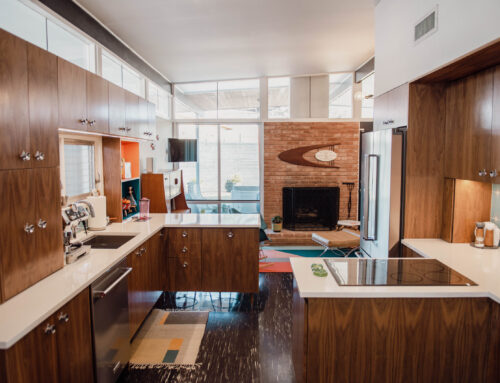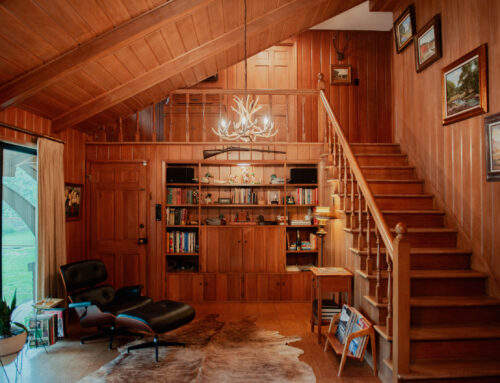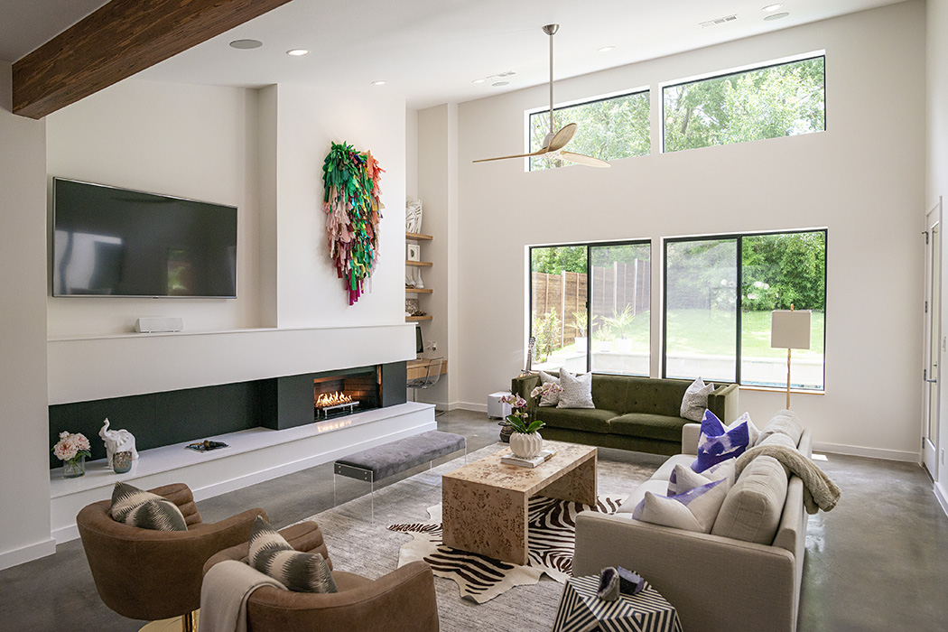
Photography by Danny Fulgencio.
Wide open spaces, sky lights and art on a secluded street.
The downside of having your dream house featured on the 2019 White Rock Home Tour was hearing the comments: “That’s not my taste” and “I wouldn’t have done that.”
But Samantha and Bryan Bailey built and decorated their 4,139-square-foot dream home on Forest Trail in 2017, and it suits their particular passions. The couple chose the lot because it is secluded and quiet with lots of trees. Neighbors across the street keep horses.
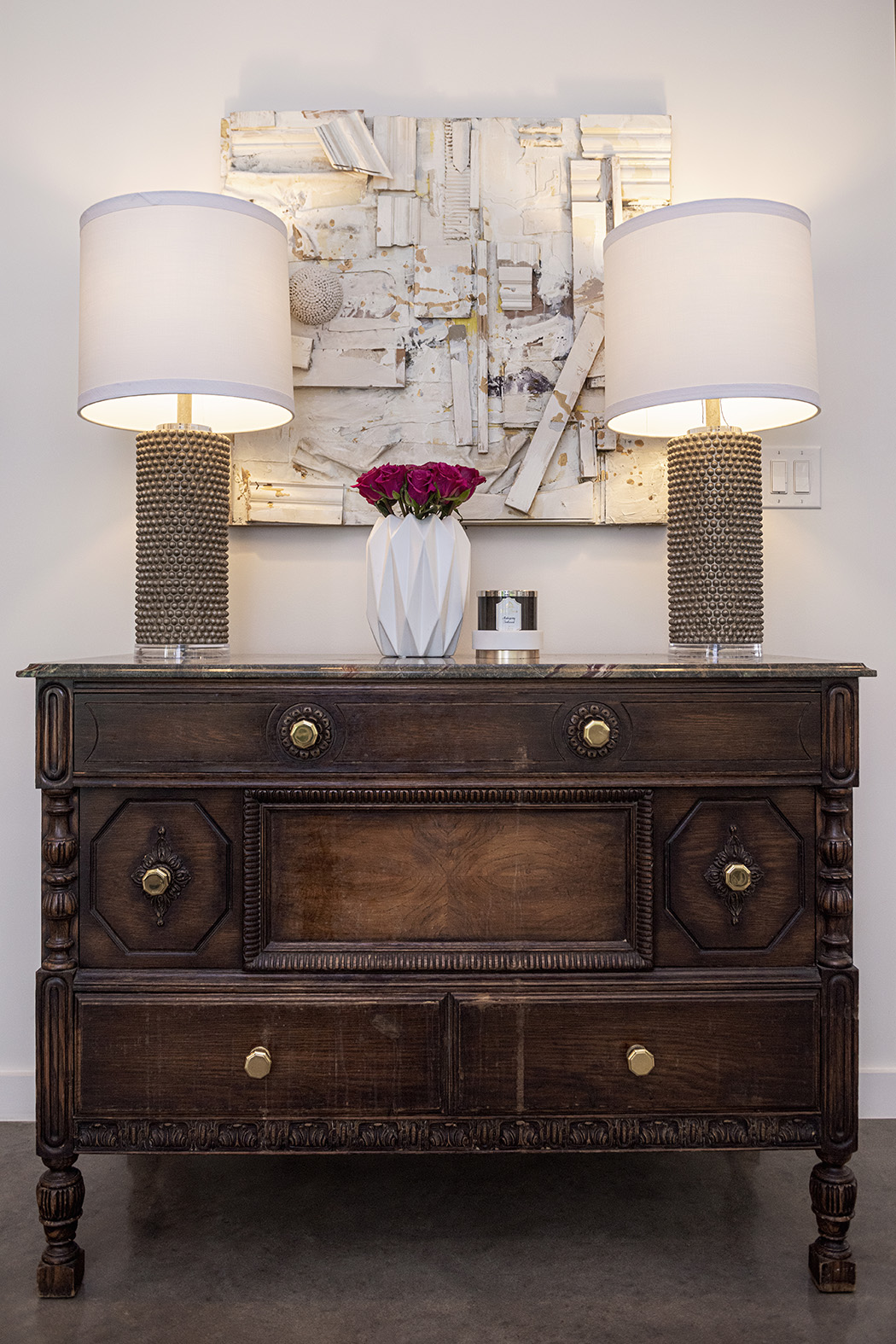
“My personal style includes mixes of modern, mid-century modern and a few antique design elements,” says Samantha, who is an interior designer for New Leaf Custom Homes. “I like to create spaces that are eclectic, unique, funky and classic all at the same time.”
The ceilings are high, and sunshine enters the home through large windows and skylights. The focal point in the foyer is art by Fidencio Duran, the Texas artist who created many of the murals in the Austin–Bergstrom International Airport.
The kitchen, which is in the front of the house, has a walk-around pantry that is obsessively organized with bins. The living room sports animal print throw rugs. It took 11 men to carry and set up the steel and wood staircase, which was made in Mexico.
The downstairs features a ladies’ lounge decorated with a bright pink rug. The couple found that when they entertained, they needed his and hers spaces. “The guys are loud, so we girls come in here to watch TV, have drinks and watch Netflix,” she says.
Art by Sunny Sliger of The Color Condition fills the home, including the piece above the fireplace. Sliger and Samantha met while walking their dogs and have been friends since 2010. Samantha framed some of Sliger’s cards, including one that reads “fragile” for Samantha’s 30th birthday and another for the Baileys’ engagement party. “The greatest thing you’ll ever learn is just to love and be loved in return,” it says.
Samantha has strong opinions about her four and a half bathrooms. One has geometric wallpaper from Graham & Brown with a mitered edge walnut countertop, a 6-foot by 6-foot shower and a giant mirror. The master bathroom is larger than most.
“Our architect kept trying to squeeze the bathroom tighter,” she says. “He said, ‘You don’t actually need this much space.’ And we said, ‘No, we want it to feel open.’ We fought him for it.”
Mara Ara marble decorates the shower walls. Samantha chose a vanity with a single trough sink and two faucets to maximize counter space.
The master bedroom features floating nightstands and an 8-foot antique mirror from her grandmother. One of the five bedrooms is an exercise room. Another is a mother-in-law suite with an antique mirror, mini-fridge and coffeemaker. There’s also a game room with vaulted ceilings and a pool in the backyard.
When not entertaining, the Baileys enjoy walking their dogs, Georgia and Bama, on Eagle Trail among the peacocks.
