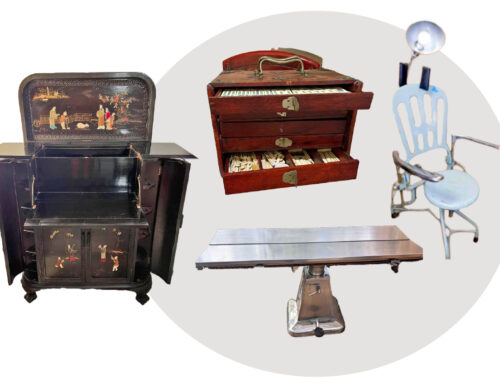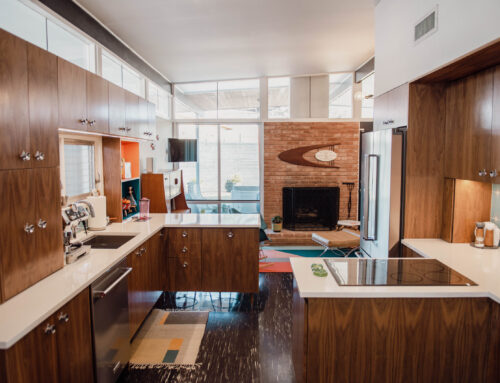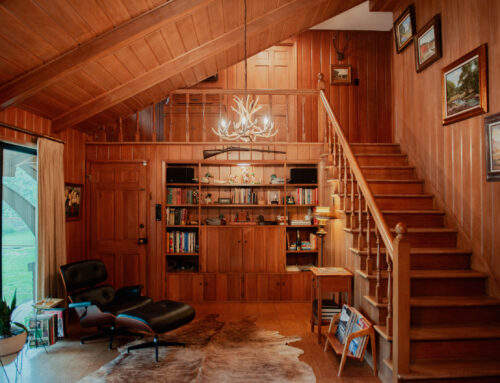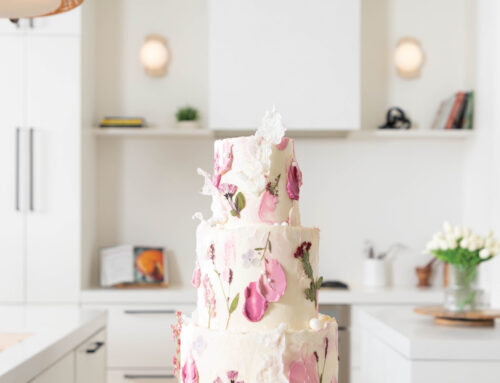We laugh and call these our urns,” say Debbie and Robert Douglas of the pair of giant vases atop their new living room mantel. But as it turns out, the two years spent remodeling their Lake Highlands home didn’t actually kill them.
In fact, Robert says, “it really, truly wasn’t a horror story.”
They’re glad they did what some would advise never to do: hire a friend to do the job. They’d known architect and remodeler John Humphreys for years – their kids played soccer and volleyball together – but not professionally. It turned out to be a perfect fit.
They’re the only people who’ve owned this home, built in 1985. Daughter Abby was 8 months old then. They were looking ahead, seeking a good environment for their kids, and preferred Richardson schools while wanting to live inside the LBJ loop. Lake Highlands was it.
The home wasn’t custom, but the Douglases bought it in time to choose a few details, such as carpet color.
Even after their second child, Sam, was born, the house continued to work for them.
“It was a beautiful house when we moved in,” Robert says. “It was all we thought we would ever have. We loved it. But things change.”
About four years ago, the couple had to face the inevitable: They were parents of preteens. For the uninitiated, this means they were ready to move the kids’ living space upstairs.
Adding 500 square feet over the garage and reconfiguring the upstairs floor plan to include a kids’ living room and a new bathroom was “stage one” of the remodeling. It went so well, and the results were so pleasing, that John says: “Once we got started, we couldn’t stop.”
They turned their attention to the main floor. Robert and Debbie have completely restyled their typically ’80s house – smallish rooms, dark ash paneling and wall-to-wall carpeting. Nowhere is this more dramatically apparent than in the combined living and dining area. Humphreys took the walls down to the studs and expanded the small openings between rooms. After some re-engineering, he also removed a visually distracting load-bearing post.
The finished look is casually elegant – “about as formal as we get” – with white woodwork, textured walls painted butter vanilla and bright blue, and the pine pieces the couple prefers.
In the kitchen, warm russet tile makes up the new floor and the back-splash. Humphreys cleverly extended one side of the existing island, turning it into more of a piece of furniture. And he disposed of the worst thing in the kitchen: the ungainly fluorescent box on the ceiling.
“We re-lit the whole house,” says Robert, whose own eyes light up at one of his favorite subjects – he’s a self-described electronics nut. Old fluorescent panels gave way to low-voltage lights, he says, carefully placed to provide a subtle glow throughout. Work areas required brighter lights, but dimmers allow these to be softened.
“He’s very opinionated about lighting,” Debbie laughs.
The way they tell it, this experience was downright pleasurable, but for any less-fortunate remodeler who needs to blow off steam, Robert has found an effective method. To make way for the new master bathroom, he went into the old one and single-handedly demolished it.
Humphreys was ordering furniture while construction was progressing, so everything came together at about the same time. Knowing the couple and their taste so well, he found ideal furnishings: the Persian-style Feizy rugs for their new hardwood floors, the exotic coffee table/chest in the living room, the blue-and-white china accents. One such vase overflows with dried flowers created by Kathi McCabe of KBM Designs.
Living in the house while the work was in progress challenged them for about five months, Robert says.
“It was tight for awhile,” Robert recalls, with “the whole family getting ready to go to church on Sunday morning with only one shower. But we’re through now…just because we don’t have anything left to remodel!”





