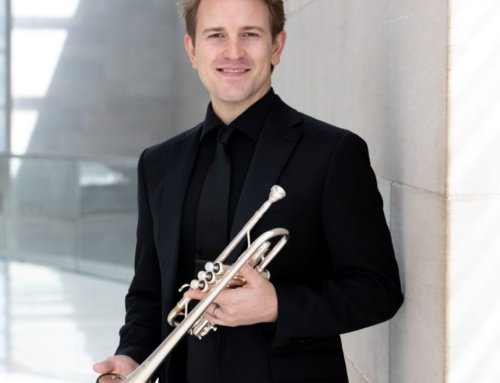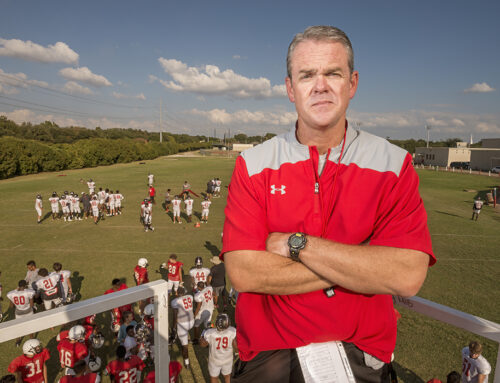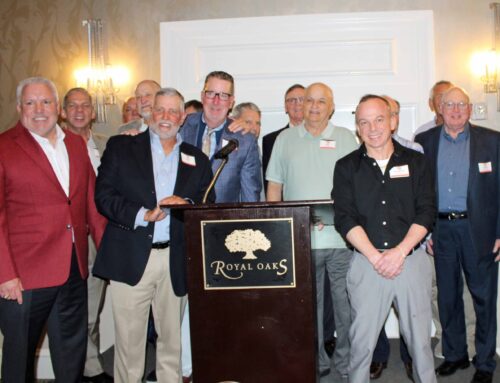
Some homes in this style will be built by Ripple D+B and Dimension Design, according to images on the Urban Commons Facebook page.
If you haven’t yet heard about Urban Commons, the practically too-good-to-be-true development planned for north Lake Highlands, near Richland College, you can learn more here.
Or here’s an excerpt of past reporting: The development — brought to us by Diane Cheatham, the woman responsible for nationally renowned Urban Reserve — could prove transformative for the area, with its “low maintenance, low velocity, low impact, low stress, low pressure, low fumes, high design” living for a relatively affordable investment. Constructed amid a thick of trees with a thin creek trickling through, just a skip from the picturesque Richland College campus, the Urban Commons neighborhood, inspired by the Dutch Woonerf concept, will include 75-80 single family homes ranging from 600 to 2,800 square feet.
Since that post a month ago, there have been a couple of adjustments to the details, “as the project moves toward construction.”
“The smallest homes will be 1,000, not 600, square feet,” says a spokesperson for the development. (Tiny houses: maybe we aren’t quite there yet). “Prices will begin at $275,00, rather than $200,00 … garages are 10-by-23, not 25 feet … Solar panels will not be installed on top the rental garages (since Texas does not allow net metering).”
Also, adds spokesperson Rita Cox, an additional build design group has signed on: Modern Living teamed with architect Paul Jankowski.
Any school-aged children living in the future Urban Commons will be zoned to the following schools: Aiken Elementary, Forest Meadow Junior High and Lake Highlands Freshman Center and Lake Highlands High School.
The Dallas Plan Commission last month cleared the way for construction to begin soon on a nine-acre property along the I-635 service road near Forest Lane.





