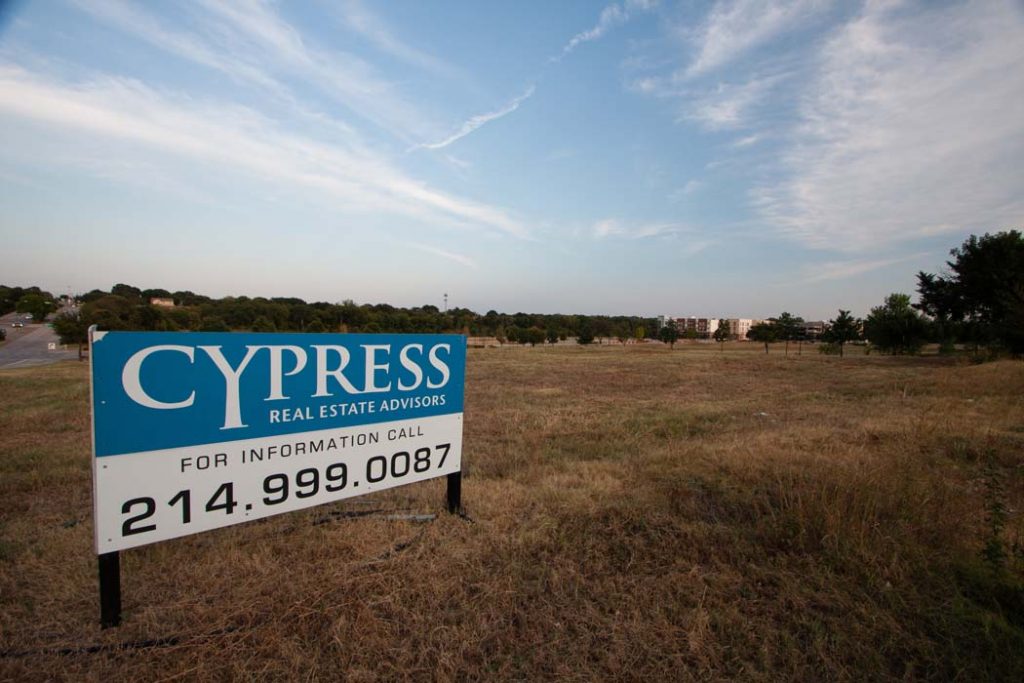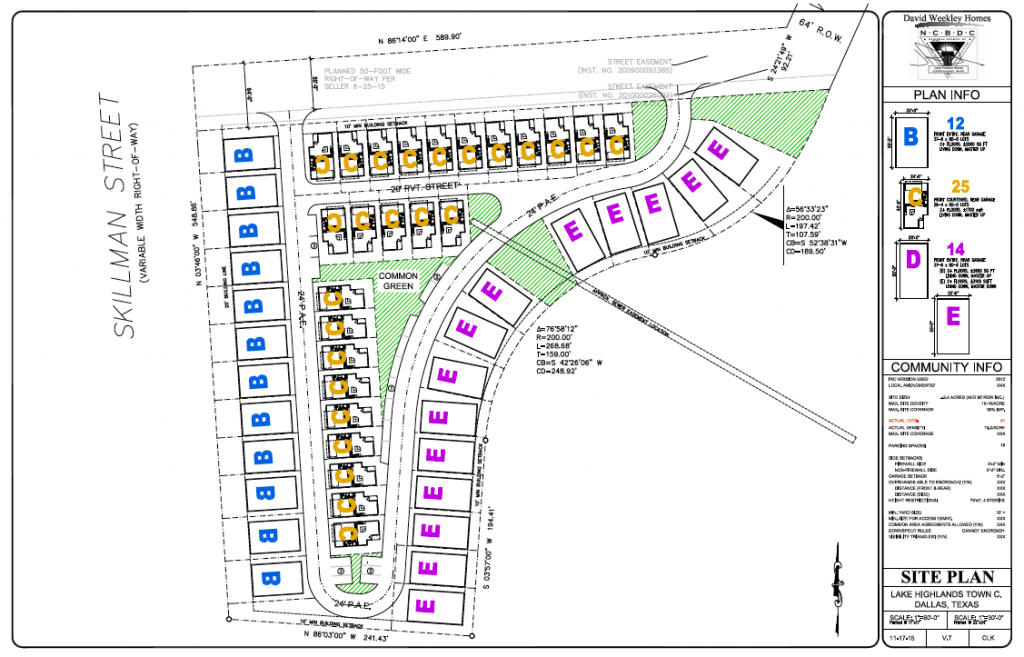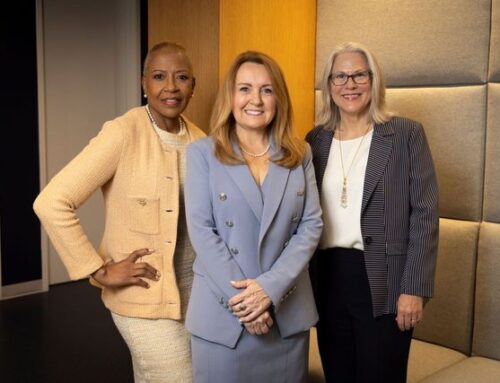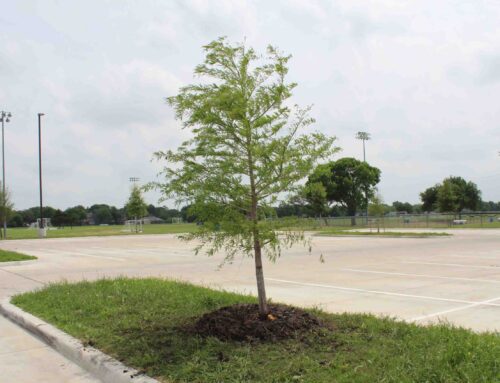Building on colleague Keri Mitchell’s post from Monday, I spent some time with Rob Baldwin asking questions regarding David Weekley Homes’ request to amend Planned Development District 758, better known as Lake Highlands Town Center. Baldwin is the zoning consultant tasked with shepherding Weekley’s request through the City of Dallas approval process.
The site plan shows the proposed single family development at the southeast corner of Watercrest Parkway and Skillman. The 51 homes will run from approximately 1,700 square feet to as large as 3,600 square feet with some homes reaching three stories. Prices will run between $400,000 and $650,000.
The crux of Weekley’s request is asking for 51 lots for two shared access points. Along with a request to build an eight-foot masonry or wrought iron fence along Skillman, this is the core of Weekley’s ask.
Prior to 2000, all lots in the City of Dallas were required to front a public street. For many smaller single family developments, that was often difficult to achieve without long and narrow lots or at least long and narrow drives to a rectangular homesite. At about that time, according to Baldwin, the City created the concept of Shared Access Development, giving deeper lots or odd-shaped lots the chance to develop with private paved streets and alleys not built to the minimum 56’ right of way required by the City of Dallas for public streets.
Note the plan has two access points onto the public street Watercrest Parkway. The interior private streets and alleys are all narrower than public streets and will be maintained by the homeowners association of the project. This is a City of Dallas requirement for Shared Access Developments and Baldwin estimates the cost at about $2,000 per home annually.
The current zoning standard allows for 36 single-family lots per two shared access points. The crux of Weekley’s request is asking for 51 lots for two shared access points. Along with a request to build an eight-foot masonry or wrought iron fence along Skillman, this is the core of Weekley’s ask.
What might seem like a dense single family project is really almost estate lots compared to what Cypress, the LHTC developer, could build on the site. This portion of the PD 758, called Subarea D, is currently scheduled for up to 175 units in multi-family dwellings.
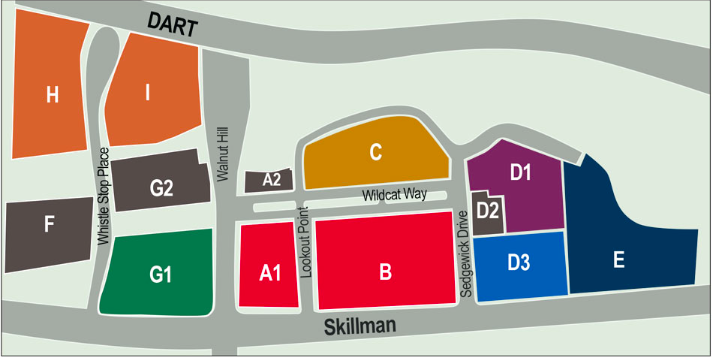
Lake Highlands Town Center developer Cypress Real Estate Advisors is asking the city to change zoning in the southernmost section of the property, south of the Haven and north of the Everwood apartment homes, Block E in the above graphic.
“This is certainly a step in the right direction in terms of trying to balance the total number of residential units between multifamily and single family units and I think we should continue to look for ways to achieve a better balance that is consistent with the original vision,” said Richard Duge, President of White Rock Valley Neighborhood Association. “I think if you asked most residents they’d probably tell you that they’d like to see more moves in this direction with more single-family options, fewer multifamily options, and some mixed use retail along the water. I do believe that this specific request for a zoning change is one that we should support.”
Baldwin believes this will come to the Plan Commission for a public hearing in March and has met with Plan Commission Member Tip Housewright and Councilman Adam McGough as well as McGough’s Development Council. He welcomes any additional meetings with neighborhoods that request to hear more about the project.

