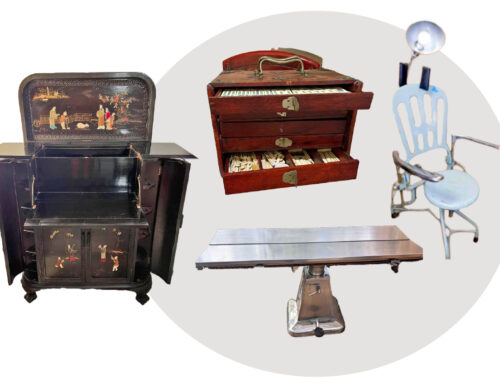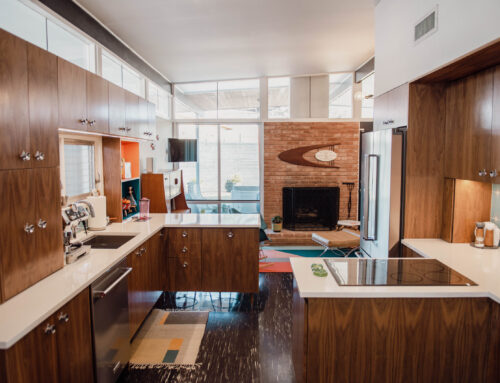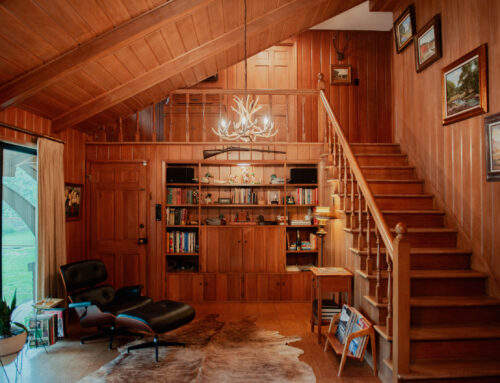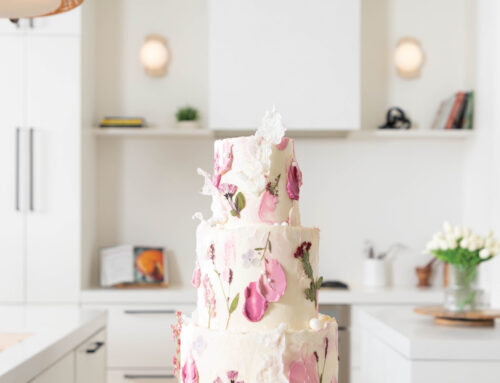Janine Bradford calls it organic plaster. Her new husband, Bill Kennedy, corrects her, wanting to shy away from all of the implications of the word “organic.” It’s actually non-toxic earth plaster, he says.
“Well, you can eat it, and you can’t eat Venetian plaster,” explains Bradford.
Not that anyone would actually want to eat it, she adds, but the plaster is safe enough that someone could. Whatever it is, 9,000-square feet of the stuff covers every interior wall and ceiling in the couple’s 3,200-square foot house. They found the product, officially called American Clay, in a Santa Fe showroom, and because Bradford and Kennedy love New Mexico’s adobe structures, they decided to use it in their new home.
“Unfortunately, neither one of us looked at what it was really going to cost,” Bradford says. “We thought we were going to spend $10,000. It was probably triple.”
A big chunk of those ballooned costs came when they realized they needed to hire a Venetian plaster expert to install it. Luckily, they discovered that the premier Venetian plaster applicator in the Southwest lives near White Rock Lake.
“You have to understand this is four coats of hand-troweled stuff,” Bradford says. “We were so in over our heads with this project.”
It didn’t help that she and Kennedy were building the house while simultaneously planning their wedding.
“The three biggest things in your life are marriage, the loss of a loved one and building a home, and we did two of the three at the same time,” says Kennedy, laughing.
Both of their dreams came true, however, especially for Bradford, who bought the 50′ by 150′ lot at White Rock Trail and Forest Trail seven years before she even knew that Kennedy, let alone non-toxic earth plaster, existed.
A transplant from New Orleans, Bradford’s original plan was to design a house in her hometown’s Greek revival style. She considered the price of the lot “a steal,” considering what she would have paid in New Orleans, and purchased it on faith, believing that someday she would have the resources to build a home as well as someone to share it with, and hoping someday would come “sooner rather than later.” When she met Kennedy, everything began falling into place.
“My husband’s so lucky,” says Bradford, wearing a slightly teasing grin. “He not only got me, he got the property, too.”
Though the house didn’t end up with a Greek revival flair, it still displays a few traces of New Orleans’ influence – beautiful chandeliers dangle in almost every room (Bradford says it was a tug of war to talk Kennedy out of hanging ceiling fans everywhere instead), and the southern end of the home is a screened-in sleeping porch, with French doors connecting it to the master suite. Bradford says she naps there on the weekends, but it mainly functions as a spot for her and Kennedy to meet up at the end of the day and relax together.
Overall, however, the main influence on the house was Kennedy and Bradford’s environmental sensibilities. The plaster that’s safe enough to eat was slathered onto walls built with insulated concrete forms, most commonly known as ICFs in the construction realm. The 11-inch thick forms – with 2.5 inches of insulating foam on either end – were stacked on top of each other, and concrete was poured down the middle to create dense, energy-efficient walls.
“Our utility bills are probably a third of what they would be,” says Bradford, adding that she’s “in love with the ICFs.”
Another efficient feature, though not specifically for energy, are the house’s throwback pocket doors, sliding in and out of entryways.
“It’s a cleaner look. You don’t have this piece of open wood sticking out there. It allows you to use more of the room,” Kennedy explains. “The modern pocket doors are not like the ones you know from your childhood that are always falling off.”
Of course, because of the house’s open design, it doesn’t have that many doorways. Kennedy and Bradford told their architect, Ryan Williams of W2 Studio, that they wanted to combine their kitchen, living and dining areas into one large room, the better to entertain (which they often do). So Williams designed a kitchen stair-stepping down into a dining room and then a living area, with no walls of separation. A second-story loft, where Bradford does yoga and Pilates, overhangs the kitchen and overlooks the rest of the space. To take advantage of the living and dining rooms’ high ceiling, Williams installed clerestory windows, letting natural light spill into the room and allowing for cross ventilation. A row of windows also was built along the floor of the house’s east side, where the lot drops about 10 feet.
“Ryan designed [the house] to the land and to the sun, too,” Kennedy says. “He came out and walked the land and sat here a couple of different times to see where the sun was, and built long overhangs so that the winter sun comes through and the summer sun stays out.”
Still newlyweds, Kennedy and Bradford are enjoying every aspect of their home, both inside and out. During the sunnier months, Kennedy can be found “putzing,” as he says, around his organic garden, planted with herbs like rosemary, tarragon, basil, oregano and lavender as well as native blooms like bluebonnets and Texas gold columbine. He seeded with drought-tolerant grass, and has a push mower for the tiny strip along White Rock Trail that needs occasional trimming.
The couple added an outdoor wall separating their front lawn from the traffic and noise on White Rock Trail, which gives them space to lounge outside in relative privacy. But it’s most common to find them cooking together in the kitchen, an almost nightly pastime, or relaxing in the living room.
“In the winter, I like to sit on the end of the couch by the fireplace. It can heat up this whole room because there’s no leakage with these walls,” Kennedy says. “When you’re in here and the windows are closed, it’s like you’re in the quiet, serene enclave. It’s very peaceful in here.”





