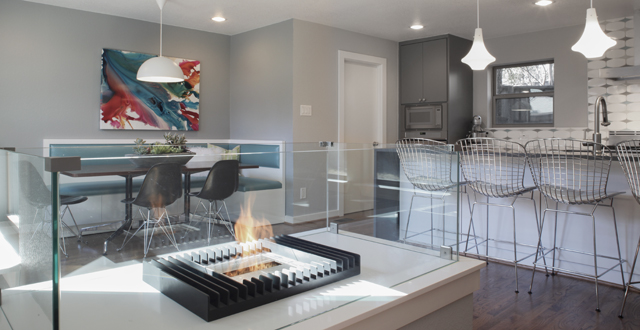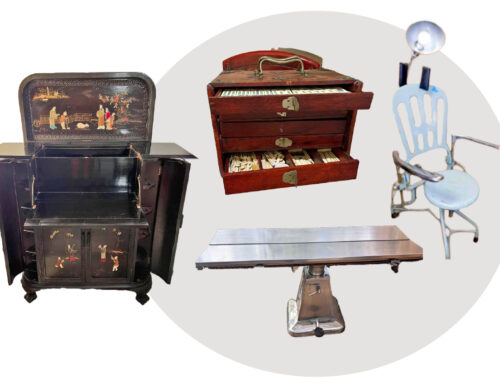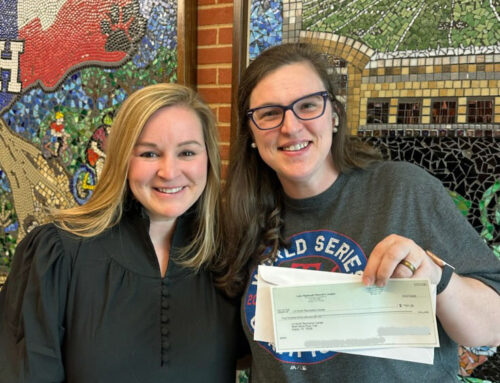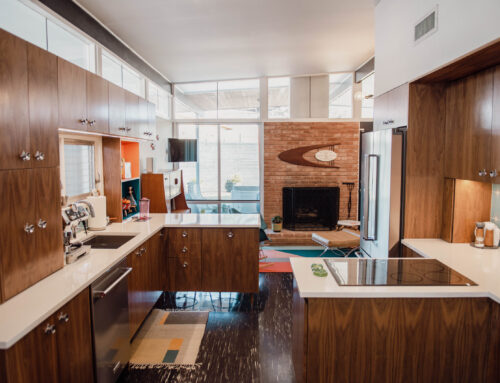Visit this mid-century contemporary remodel on two April home tours

A great room features a ventless fireplace and a breakfast nook not far from the kitchen. Photo by Jeanine Michna Bales
The house with the aquamarine door, snug among the old oaks and hills on Brentgate Drive, could stand as a backdrop for a family sitcom set in the 1960s —inviting and simple, yet sleek and swish enough to meet the aesthetic needs of our hypothetical Hollywood-contrived family.
The actual occupants are the Anagnostises, a two-parent, three-child family who moved into the two-story dwelling following a major remodel by Lake Highlands resident Scott Powell’s NewLeaf Construction.
NewLeaf has a reputation for building contemporary homes that complement the character of the neighborhood. In this case, Powell purchased an existing habitation from owners who had lived there since its mid-century inception.
Number 9440 is modestly nestled into its grassy and tree-populated property and its façade doesn’t look so different, save a cosmetic touch-up here and there, than it did 40 years ago, Powell says. Even the so-mod globe lamp has dangled, glowing subtle ecru, above the door, since the first draft.
But behind the pale earth-toned brick and siding, the architects have added more than 1,200 square feet of stylish and comfortable living space for the young family.
Like most homes in Lake Highlands, Powell says, the ground floor originally was walled-off into small areas — living room, formal dining room, kitchen, etcetera.
“We cleared the walls and gutted the whole downstairs,” he says, “in order to create an up-to-date floorplan.” The result is an expansive modern kitchen that shares space with a periodically sun-bathed breakfast nook (in a spot that used to be an outdoor covered patio) outfitted with a built-in bench and turquoise cushions. A colorful canvas by Texas artist Krispen Spencer hovers above a streamlined chestnut table.
Katie Allen of Katie Allen Interiors is responsible for the placement of artwork, breakfast-area appointments, bathrooms and much of the finer decorative details. Throughout the home, Allen used seascape colors — blues, greens, teals — extracting from the front door and the starburst pattern in the kitchen’s Ann Sacks mosaic tile. Silver hardware on cabinet doors throughout the downstairs also echoes the starburst shape — in fact, the amazing tile, says Allen, was the inspiration for a significant portion of the design.
The dining areas open up to a posh living space containing an ultra-contemporary ventless fireplace, which runs on ethanol (it appears conducive to roasting marshmallows). The first floor hardwoods are buffed, shiny versions of the originals — slick enough to send the Anagnostises’ two burly Bassett Hounds sliding when they scuttle through the den.
A matching hardwood staircase zigzags up, past vertical frosted-glass windows, to a sprawling second floor complete with four carpeted bedrooms and a vast game room. Powell and his team added two bedrooms, bathrooms and a big entertainment room to the existing top floor. They first added to the downstairs garage, and built on top of that, Powell explains.
Allen designed three upstairs bathrooms. A master features huge closets, a deep tub and repeats the blue-green pallettes from downstairs. The children’s and guests’ bathrooms are compact, but simple angles, relaxing tones, and clear glass and mirrors make them feel spacious.
This Lake Highlands abode — with all of its open space, large light-permitting windows and reoccurring pops of smart decor — is such as model of deliberate design and well-thought-out architecture by both the original builders and the remodeler that it is a highlight on two area home tours — the Lake Highlands Area Early Childhood PTA home tour and the White Rock Home tour benefitting Hexter Elementary.





