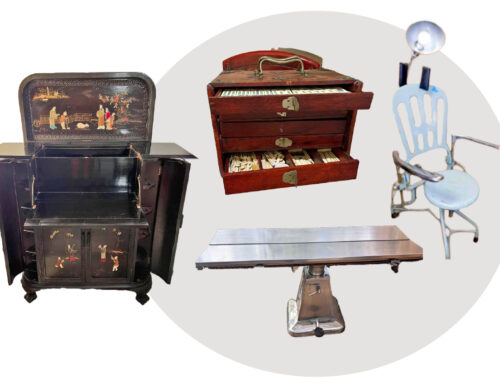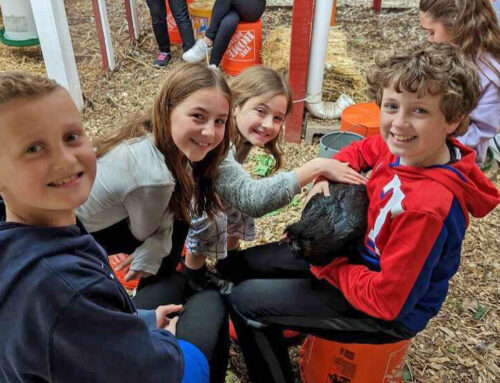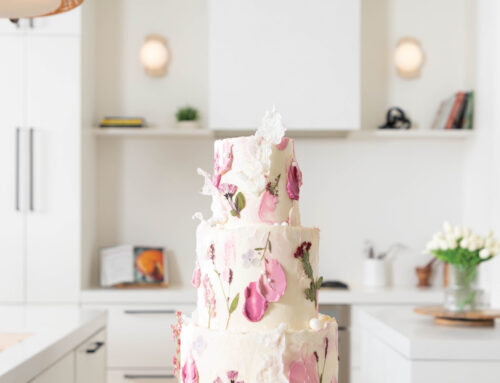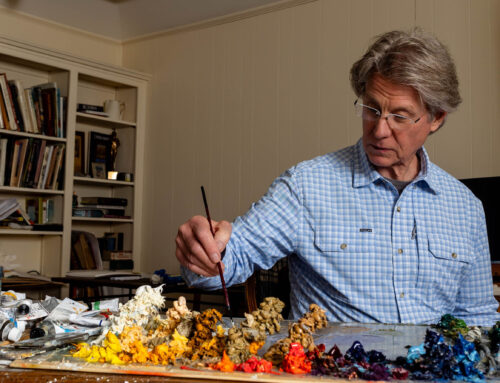There’s nothing quite like the dual pleasures of being invited to peek into a neighbor’s home while at the same time fulfilling some sense of civic duty. And, for the 23rd consecutive year, along comes the Holiday in the
Hosted by the Lake Highlands Women’s League, the tour provides a glimpse into four area homes, covering styles from contemporary to eclectic to traditional. The money raised goes to various charitable projects sponsored by the league, most notably its scholarship fund. Last year, the organization gave nearly $58,000 to 18
“All of our money raised goes back into community,” says home tour head docent Donna Mason.
This year, the tour is Dec. 6 from 10 a.m.- 5 p.m. The event includes a Holiday Market, bake sale and craft sale from 9:30 a.m.-2 p.m. at the
To purchase home tour or luncheon tickets or for any more information, including home locations, call Lynda Purnell at 214-343-1228.
And, with no further ado, we present this year’s featured homes:
THE BALDWIN HOME
Jan and Barry Baldwin have lived in their 3,500-square-foot home, built in 1984 in Alexander’s Village 2, for more than four years. Before that, they lived in the home next door, explaining, “We love the neighborhood.”
That may be the case, but it seems the house itself needed a little — OK, a lot — of work to get it where they wanted it. Since moving in, the
“Basically, with the exception of the living room wallpaper, the woodwork in the kitchen, paneling in the den and the moldings throughout, everything else has been replaced or redone,” says Jan.
This includes gutting the master bath back to the sheetrock and started again, adding of a wall of glass blocks. In the back yard, they refurbished the pool and hot tub, redid the landscape and added an arbor and outdoor fireplace/grill. Most recently they’ve added a temperature controlled wine room.
“We’ve had a fun time getting it just the way we want it.”
Jan calls the home somewhere between traditional and eclectic, adding that it’s “open, airy and, we think, comfortable.”
The
THE BUFERD HOME
Visitors to the Buferd’s Town Creek home might feel like they’ve gone south of the border. Dodie Buferd grew up near
“It has kind of a Latin flavor,” Dodie says. Add to those influences a love of nature and some talented relatives, and you get the gist of the Buferd’s uniquely decorated home.
“It’s just really eclectic,” Dodie continues. “The decorator I use says our house has a real serenity.”
Home tour visitors should pay particular attention to what’s hanging on the walls. “My brother-in-law [Michael Heindorff] is a German artist living in
Another relative, Doug Milner, was a photographer for National Geographic and American Airlines prior to his death, and the Buferds have a collection of his photographs as well.
Another unique touch comes from the fact that the home’s original owner, who built it in 1984, was the president of a lumber company. “It has a lot of really nice woodwork: the molding, the cabinetry and really nice solid wood doors,” Dodie says.
THE HENTON HOME
Debbie and John Henton share their north Lake Highlands home with their children, Caroline and Mitchell, and their “beloved” Airedale dog, Maggie.
The home, approximately 2,300 square feet, was built in 1975 and has a French country flair, says Debbie, who has put her decorator skills to good use doing faux finishes on the interior walls.
The Hentons have done extensive renovations to their home, including the addition of a new glass front door and cedar fence around the pool area. Hardwood floors and carpet were installed, and new wall coverings have been added to the entry hall and the baths. In the living area, bookshelves were built in an area that was formerly a wet bar, and the bar itself was transformed into a computer room. Granite countertops were put in the work and bath areas.
In the redone kitchen, a tile backsplash and faux-finished cabinets were added. And, in the master bedroom, look for a fireplace where there once was a vanity area.
“My best memories have been watching the changes unfold,” Debbie says.
THE WALNE HOME
Alan and Joan Walne have lived in their 36-year-old house for 18 years. In that time, the couple has made some significant renovations to the home, updating just about every room in the house, Joan says. They’ve added a game room, built a pool and gutted and updated the kitchen.
“You can make an old house updated and charming,” Joan says.
But the more significant contribution to the home, say the Walnes, has been raising a family there, including daughter Sarah and son Robert.
“[The house] has the memories of two wonderful children and all the great friends and great memories that leave the rooms filled with laughter,” they say.
And actually, it goes back even further than that. The house two doors down was built by Alan’s parents when the area was being developed, and he lived on the street from the time he was in junior high through college.
“There is a special family connection to the street,” the Walnes say.
Indeed, the 5,000-square-foot house is filled with family treasures. Most of the dining room furnishings come from Joan and Alan’s grandmothers, and home tour patrons should keep an eye out for pieces from the antique Flow Blue China collection.
“We’ve incorporated things that are meaningful to us from our families,” Joan says, adding, “It is an old house. But it’s more than a house; it’s our home.”





